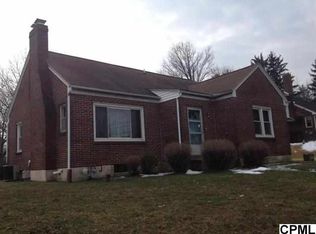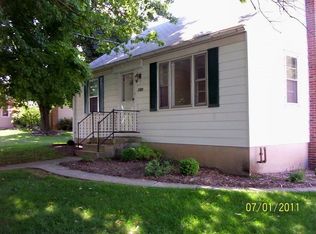This home has many possibilities! Those who enjoy outdoor living will appreciate the modern looking, maintenance free deck that overlooks a large level fenced yard. There's plenty of parking with an over-sized one-car garage, a large covered carport and a driveway that extends from the front to the alley at the rear. If you're looking for a place to open your in-home business, this home offers a private entrance into a bedroom that could be that private office space. A large addition was added creating a second floor with a master suite, a bathroom with a whirlpool tub, expansive walk-through closet space and a 4th bedroom or office/studio that has a spiral staircase leading to the rear deck. Let your imagination soar with the many uses for the space. Hardwood floors grace the entire main level (under carpet in bedrooms) The kitchen is spacious with an abundance of counter and cabinet space and a large dining area. Energy efficient gas heat with new central air too. Conveniently located to all major roadways and every day amenities. Only a 10 minute drive to Hershey and 20 minutes to downtown Harrisburg. Come see this well maintained solid built home!
This property is off market, which means it's not currently listed for sale or rent on Zillow. This may be different from what's available on other websites or public sources.


