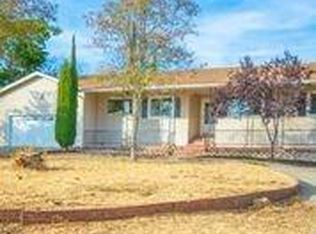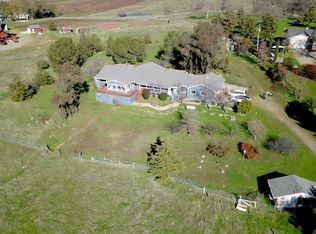Closed
$800,000
8161 Camp Far West Rd, Wheatland, CA 95692
3beds
1,760sqft
Single Family Residence
Built in 1984
9.99 Acres Lot
$810,700 Zestimate®
$455/sqft
$2,530 Estimated rent
Home value
$810,700
$722,000 - $916,000
$2,530/mo
Zestimate® history
Loading...
Owner options
Explore your selling options
What's special
Come home to Camp Far West Lake! Recent OWNED SOLAR! Enjoy the near panoramic views of the lake, the Sutter Buttes, and miles of countryside from every room. Much of the home has been modernized with a new roof, new heating and air, and a fully remodeled kitchen. The GORGEOUS kitchen features Cambria quartz countertops and sink and refaced shaker cabinets. You'll feel cozy with the warmth and firelight of the wood burning stove. The seller actually had tons of rocks removed in order to make the mowing of the entire 9.9 acres a breeze. The entire parcel is fenced. Behind the home is a 26' x 28' shop. There's also an RV carport with electrical and full dump station. This property is the gem of the area - Close to town! Great Road! and the best view of the Lake on the market! You wil LOVE this amazing home!
Zillow last checked: 8 hours ago
Listing updated: May 14, 2025 at 12:32pm
Listed by:
John Olson DRE #01054266 916-871-7746,
eXp Realty of California Inc
Bought with:
Brooke Sproles, DRE #02059714
Nick Sadek Sotheby's International Realty
Source: MetroList Services of CA,MLS#: 225034302Originating MLS: MetroList Services, Inc.
Facts & features
Interior
Bedrooms & bathrooms
- Bedrooms: 3
- Bathrooms: 2
- Full bathrooms: 2
Primary bedroom
- Features: Closet
Primary bathroom
- Features: Shower Stall(s), Tile
Dining room
- Features: Space in Kitchen, Formal Area
Kitchen
- Features: Quartz Counter, Kitchen Island
Heating
- Central, Heat Pump, Wood Stove
Cooling
- Ceiling Fan(s), Central Air, Heat Pump
Appliances
- Included: Dishwasher, Plumbed For Ice Maker, Free-Standing Electric Oven, Free-Standing Electric Range
- Laundry: Electric Dryer Hookup, Ground Floor, In Garage
Features
- Flooring: Carpet, Laminate, Tile
- Has fireplace: No
Interior area
- Total interior livable area: 1,760 sqft
Property
Parking
- Total spaces: 4
- Parking features: Attached, Garage Faces Front, Guest
- Attached garage spaces: 2
- Carport spaces: 2
Features
- Stories: 1
- Exterior features: Dog Run
Lot
- Size: 9.99 Acres
- Features: Sprinklers In Front, Sprinklers In Rear, Shape Regular, Landscape Back, Landscape Front
Details
- Parcel number: 015840013000
- Zoning description: AE-10
- Special conditions: Standard
- Other equipment: Satellite Dish
Construction
Type & style
- Home type: SingleFamily
- Architectural style: Ranch
- Property subtype: Single Family Residence
Materials
- Frame, Vinyl Siding, Wood
- Foundation: Raised
- Roof: Composition
Condition
- Year built: 1984
Utilities & green energy
- Sewer: Septic Connected
- Water: Storage Tank, Well
- Utilities for property: Public
Community & neighborhood
Location
- Region: Wheatland
Other
Other facts
- Road surface type: Asphalt, Gravel
Price history
| Date | Event | Price |
|---|---|---|
| 4/18/2025 | Sold | $800,000+3.2%$455/sqft |
Source: MetroList Services of CA #225034302 Report a problem | ||
| 3/24/2025 | Pending sale | $775,000$440/sqft |
Source: MetroList Services of CA #225034302 Report a problem | ||
| 3/22/2025 | Listed for sale | $775,000+65.4%$440/sqft |
Source: MetroList Services of CA #225034302 Report a problem | ||
| 11/27/2018 | Sold | $468,500-0.1%$266/sqft |
Source: Public Record Report a problem | ||
| 10/24/2018 | Pending sale | $469,000$266/sqft |
Source: RE/MAX GOLD #201803393 Report a problem | ||
Public tax history
| Year | Property taxes | Tax assessment |
|---|---|---|
| 2025 | $5,553 +51% | $522,504 +2% |
| 2024 | $3,677 +0.6% | $512,260 +2% |
| 2023 | $3,653 -31% | $502,216 +2% |
Find assessor info on the county website
Neighborhood: 95692
Nearby schools
GreatSchools rating
- 5/10Lone Tree Elementary SchoolGrades: K-5Distance: 2.7 mi
- NAWheatland Community Day HighGrades: 7-12Distance: 7.8 mi
- 7/10Wheatland Union High SchoolGrades: 9-12Distance: 7.8 mi
Get a cash offer in 3 minutes
Find out how much your home could sell for in as little as 3 minutes with a no-obligation cash offer.
Estimated market value
$810,700
Get a cash offer in 3 minutes
Find out how much your home could sell for in as little as 3 minutes with a no-obligation cash offer.
Estimated market value
$810,700

