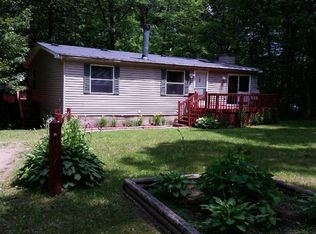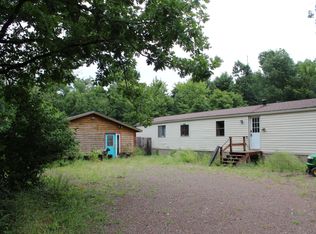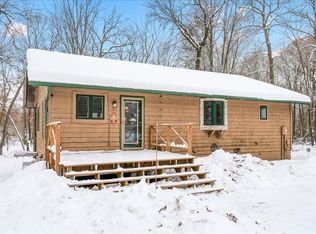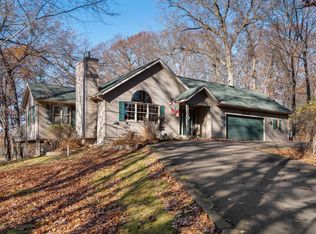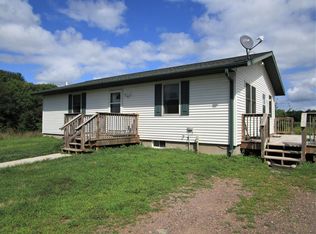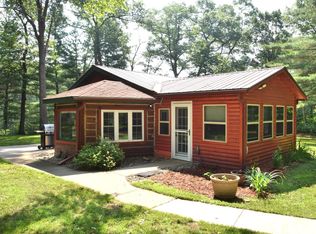Gorgeous newer 4 BR, 2 BA home, great curb appeal, one level living, maintenance free & high-end finishes! Wind down the private drive to this perfect home with an A1 location just west of Siren and a few minutes from Hwy 70. 5.26 private acres with a great mix of lawn & woods and a patio to enjoy after a long day. Att. 2 car insulated gar. & 28x66 pole bldg. w/elec. to store all of the toys! Updated flooring, interior repainted, fun contrasting trim, barn doors added, new roof 2022, HVAC serviced every year and well maintained. Light & bright interior, cozy living room w/stone LP gas frplc., vaulted ceilings, wonderful kitchen w/custom cherry knotty alder cabinets, lots of storage, granite counters. Dining room off the kitchen for ease of entertaining. Stunning master suite offers your own personal haven w/clawfoot tub to soak in, walk-in closet. Guests or teens will love their own private loft BR. This home boasts all the appointments you seek and definitely checks all the boxes!
Active
$399,900
8160 Waldora Rd, Siren, WI 54872
4beds
2,193sqft
Est.:
Single Family Residence
Built in 2008
5.26 Acres Lot
$-- Zestimate®
$182/sqft
$-- HOA
What's special
- 296 days |
- 1,251 |
- 49 |
Zillow last checked: 8 hours ago
Listing updated: December 05, 2025 at 06:23am
Listed by:
Christina Widiker Team 715-781-2999,
Edina Realty, Inc.
Source: NorthstarMLS as distributed by MLS GRID,MLS#: 6693410
Tour with a local agent
Facts & features
Interior
Bedrooms & bathrooms
- Bedrooms: 4
- Bathrooms: 2
- Full bathrooms: 2
Bedroom 1
- Level: Main
- Area: 192 Square Feet
- Dimensions: 16x12
Bedroom 2
- Level: Main
- Area: 169 Square Feet
- Dimensions: 13x13
Bedroom 3
- Level: Main
- Area: 154 Square Feet
- Dimensions: 14x11
Bedroom 4
- Level: Upper
- Area: 312 Square Feet
- Dimensions: 26x12
Dining room
- Level: Main
- Area: 132 Square Feet
- Dimensions: 11x12
Kitchen
- Level: Main
- Area: 144 Square Feet
- Dimensions: 12x12
Laundry
- Level: Main
- Area: 91 Square Feet
- Dimensions: 13x7
Living room
- Level: Main
- Area: 192 Square Feet
- Dimensions: 16x12
Utility room
- Level: Main
- Area: 150 Square Feet
- Dimensions: 15x10
Heating
- Baseboard, Forced Air, Fireplace(s)
Cooling
- Central Air
Appliances
- Included: Dishwasher, Dryer, Microwave, Range, Refrigerator, Washer
Features
- Basement: Crawl Space,Partial
- Number of fireplaces: 1
- Fireplace features: Gas
Interior area
- Total structure area: 2,193
- Total interior livable area: 2,193 sqft
- Finished area above ground: 2,143
- Finished area below ground: 0
Property
Parking
- Total spaces: 2
- Parking features: Attached, Gravel
- Attached garage spaces: 2
- Details: Garage Dimensions (27x29)
Accessibility
- Accessibility features: None
Features
- Levels: One
- Stories: 1
- Patio & porch: Patio
Lot
- Size: 5.26 Acres
- Features: Irregular Lot
Details
- Additional structures: Pole Building
- Foundation area: 1831
- Parcel number: 070302381618303000011120
- Zoning description: Residential-Single Family
- Other equipment: Fuel Tank - Rented
Construction
Type & style
- Home type: SingleFamily
- Property subtype: Single Family Residence
Materials
- Roof: Age 8 Years or Less
Condition
- New construction: No
- Year built: 2008
Utilities & green energy
- Gas: Electric, Propane
- Sewer: Private Sewer, Tank with Drainage Field
- Water: Drilled, Well
Community & HOA
HOA
- Has HOA: No
Location
- Region: Siren
Financial & listing details
- Price per square foot: $182/sqft
- Tax assessed value: $180,500
- Annual tax amount: $3,650
- Date on market: 3/28/2025
- Cumulative days on market: 259 days
Estimated market value
Not available
Estimated sales range
Not available
Not available
Price history
Price history
| Date | Event | Price |
|---|---|---|
| 9/26/2025 | Price change | $399,900-2.5%$182/sqft |
Source: | ||
| 9/9/2025 | Price change | $410,000-1.2%$187/sqft |
Source: | ||
| 7/17/2025 | Price change | $415,000-1%$189/sqft |
Source: | ||
| 5/16/2025 | Price change | $419,000-1.4%$191/sqft |
Source: | ||
| 3/28/2025 | Listed for sale | $425,000+30.8%$194/sqft |
Source: | ||
Public tax history
Public tax history
| Year | Property taxes | Tax assessment |
|---|---|---|
| 2017 | $2,869 -1.6% | $175,400 |
| 2016 | $2,916 +9.3% | $175,400 |
| 2015 | $2,668 -9.3% | $175,400 |
Find assessor info on the county website
BuyAbility℠ payment
Est. payment
$2,334/mo
Principal & interest
$1877
Property taxes
$317
Home insurance
$140
Climate risks
Neighborhood: 54872
Nearby schools
GreatSchools rating
- 3/10Siren Elementary SchoolGrades: PK-5Distance: 1.7 mi
- 4/10Siren High SchoolGrades: 6-12Distance: 1.7 mi
- Loading
- Loading
