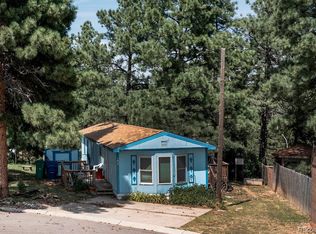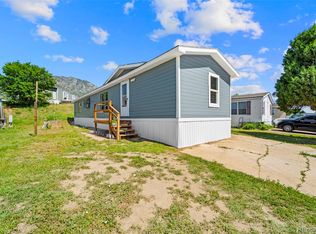Sold for $70,000
$70,000
8160 Piute Road LOT 49, Colorado Springs, CO 80926
3beds
1,216sqft
Manufactured Home
Built in 1996
4,800 Square Feet Lot
$-- Zestimate®
$58/sqft
$1,957 Estimated rent
Home value
Not available
Estimated sales range
Not available
$1,957/mo
Zestimate® history
Loading...
Owner options
Explore your selling options
What's special
3 Bedroom, 2 Bathroom, single-wide mobile home situated in the well-maintained Cheyenne Mountain Estates Mobile Home Park. This delightful home built in 1996 boasts 1292 sf of well designed living space. Light and open floor plan, great for entertaining family and friends. The home features attractive wood laminate floors in the Living Room, Dining Area, and Kitchen, and window blinds throughout. The Living Room has a lighted ceiling fan and flows easily into the Dining Area and Kitchen. The Galley Kitchen offers a pantry closet, ample wood cabinets with solid surface countertops for kitchen storage and easy food preparation. Appliances include a gas range oven, dishwasher, and refrigerator. Laundry area with washer and dryer that stay. The Primary Bedroom provides a relaxing retreat that includes a ceiling fan and adjoining Shower Bathroom with dual sink vanity, framed mirror, and walk in shower. Two more Bedrooms share a Full Hall Bathroom with vanity, mirrored medicine cabinet, and tub/shower. The lot offers a concrete patio to enjoy the Colorado sunshine and concrete driveway that allows for two parking stalls in front of the house. The community features include a club house, pool, and playground. This well maintained home is ready for you to move in and make it your own. Prime Location with easy access to Fort Carson and Cheyenne Mountain State Park. Don't miss the opportunity to make this delightful home your own!
Zillow last checked: 8 hours ago
Listing updated: October 20, 2025 at 09:55am
Listed by:
Megan Kemp 719-358-1257 Lynne7070@gmail.com,
LPT Realty
Bought with:
Jennifer Potter, 100075695
eXp Realty, LLC
Source: REcolorado,MLS#: 4887111
Facts & features
Interior
Bedrooms & bathrooms
- Bedrooms: 3
- Bathrooms: 2
- Full bathrooms: 1
- 3/4 bathrooms: 1
- Main level bathrooms: 2
- Main level bedrooms: 3
Bedroom
- Description: Neutral Carpet
- Level: Main
- Area: 99 Square Feet
- Dimensions: 9 x 11
Bedroom
- Description: Neutral Carpet
- Level: Main
- Area: 99 Square Feet
- Dimensions: 9 x 11
Bathroom
- Description: Vanity, Mirror, Tub/Shower
- Level: Main
- Area: 25 Square Feet
- Dimensions: 5 x 5
Other
- Description: Shower Bathroom, Dual Sink Vanity, Framed Mirror
- Level: Main
- Area: 130 Square Feet
- Dimensions: 10 x 13
Other
- Description: Adjoining Bathroom, Lighted Ceiling Fan, Neutral Carpet
- Level: Main
- Area: 195 Square Feet
- Dimensions: 13 x 15
Kitchen
- Description: Galley Kitchen, Pantry Closet, Wood Laminate Floors
- Level: Main
- Area: 171 Square Feet
- Dimensions: 9 x 19
Living room
- Description: Lr/Kit Combo, Lighted Ceiling Fan, Wood Laminate
- Level: Main
- Area: 240 Square Feet
- Dimensions: 15 x 16
Heating
- Forced Air, Natural Gas
Cooling
- None
Appliances
- Included: Dishwasher, Disposal, Dryer, Oven, Range, Refrigerator, Washer
Features
- Ceiling Fan(s), Entrance Foyer, No Stairs, Open Floorplan, Pantry, Primary Suite, Solid Surface Counters
- Flooring: Carpet, Laminate
- Windows: Window Coverings
Interior area
- Total structure area: 1,216
- Total interior livable area: 1,216 sqft
- Finished area above ground: 1,216
- Finished area below ground: 0
Property
Parking
- Total spaces: 2
- Parking features: Concrete
- Details: Off Street Spaces: 2
Features
- Patio & porch: Patio
- Fencing: None
- Has view: Yes
- View description: Mountain(s)
Lot
- Size: 4,800 sqft
- Features: Level
Details
- Parcel number: 9310007033
- On leased land: Yes
- Lease amount: $735
- Land lease expiration date: 1743379200000
- Special conditions: Standard
Construction
Type & style
- Home type: MobileManufactured
- Property subtype: Manufactured Home
Materials
- Wood Siding
- Roof: Composition
Condition
- Year built: 1996
Utilities & green energy
- Sewer: Public Sewer
- Water: Public
- Utilities for property: Cable Available, Electricity Connected, Natural Gas Connected
Community & neighborhood
Location
- Region: Colorado Springs
HOA & financial
HOA
- Has HOA: Yes
- Amenities included: Clubhouse, Playground, Pool
- Services included: Sewer
- Association name: Cheyenne Mountain Estates
- Association phone: 719-576-0910
Other
Other facts
- Body type: Single Wide
- Listing terms: Cash,Conventional
- Ownership: Individual
- Road surface type: Paved
Price history
| Date | Event | Price |
|---|---|---|
| 9/30/2025 | Sold | $70,000-2.8%$58/sqft |
Source: | ||
| 8/16/2025 | Pending sale | $72,000$59/sqft |
Source: | ||
| 6/27/2025 | Price change | $72,000-10%$59/sqft |
Source: | ||
| 4/5/2025 | Price change | $80,000-11.1%$66/sqft |
Source: | ||
| 3/17/2025 | Listed for sale | $90,000$74/sqft |
Source: | ||
Public tax history
| Year | Property taxes | Tax assessment |
|---|---|---|
| 2024 | -- | $1,680 |
| 2023 | -- | $1,680 +3.1% |
| 2022 | -- | $1,630 -3% |
Find assessor info on the county website
Neighborhood: 80926
Nearby schools
GreatSchools rating
- 3/10Weikel Elementary SchoolGrades: PK-5Distance: 2.2 mi
- 3/10Carson Middle SchoolGrades: 6-8Distance: 1.9 mi
- 5/10Fountain-Fort Carson High SchoolGrades: 9-12Distance: 8.2 mi
Schools provided by the listing agent
- Elementary: Weikel
- Middle: Fountain
- High: Fountain-Fort Carson
- District: Fountain 8
Source: REcolorado. This data may not be complete. We recommend contacting the local school district to confirm school assignments for this home.

