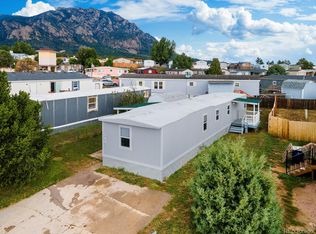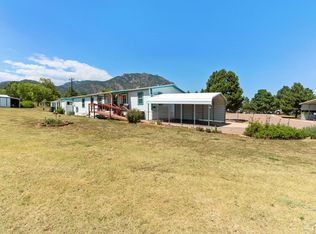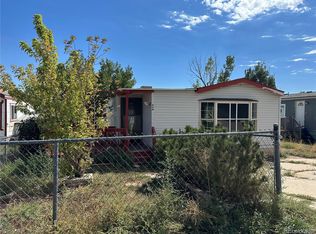Sold for $97,000
$97,000
8160 Piute Road LOT 192, Colorado Springs, CO 80926
2beds
820sqft
Manufactured Home
Built in 2023
4,800 Square Feet Lot
$-- Zestimate®
$118/sqft
$1,168 Estimated rent
Home value
Not available
Estimated sales range
Not available
$1,168/mo
Zestimate® history
Loading...
Owner options
Explore your selling options
What's special
You won’t want to miss this Almost new 2023 two-bedroom two-bath home in the Cheyenne Mountain Estates. Enjoy the low maintenance living that this home offers with an airy open layout, large windows, and plenty of space. The open-concept kitchen overlooks the living room and features cabinets with ample storage space, complete with appliances and custom island with seating. You’ll love how spacious the primary bedroom feels and the layout of the secondary bedroom which can also serve as a home office or flex space. Additional storage space in the laundry area with shelving. Enjoy the easy access to hwy 115, Ft Carson, Cheyenne Mountain Resort and the Broadmoor.
Zillow last checked: 8 hours ago
Listing updated: February 08, 2025 at 08:48am
Listed by:
Bryan Decker bryan.decker@exprealty.com,
eXp Realty, LLC
Bought with:
Celina Ortiz, 100095214
Real Broker, LLC DBA Real
Source: REcolorado,MLS#: 4895465
Facts & features
Interior
Bedrooms & bathrooms
- Bedrooms: 2
- Bathrooms: 2
- Full bathrooms: 2
- Main level bathrooms: 2
- Main level bedrooms: 2
Primary bedroom
- Description: Master Bedroom
- Level: Main
- Area: 143 Square Feet
- Dimensions: 13 x 11
Bedroom
- Description: 2nd Bedroom/Office
- Level: Main
- Area: 104 Square Feet
- Dimensions: 13 x 8
Bathroom
- Description: Master Bathroom
- Level: Main
- Area: 56 Square Feet
- Dimensions: 4 x 14
Bathroom
- Description: 2nd Bathroom
- Level: Main
- Area: 30 Square Feet
- Dimensions: 6 x 5
Kitchen
- Description: Kitchen
- Level: Main
- Area: 196 Square Feet
- Dimensions: 14 x 14
Laundry
- Description: Laundry/Utility Room
- Level: Main
- Area: 36 Square Feet
- Dimensions: 6 x 6
Living room
- Description: Living Room
- Level: Main
- Area: 182 Square Feet
- Dimensions: 14 x 13
Heating
- Electric, Forced Air
Cooling
- Central Air
Appliances
- Included: Dishwasher, Range, Refrigerator
Features
- Laminate Counters, No Stairs, Open Floorplan, Walk-In Closet(s)
- Flooring: Vinyl
- Windows: Double Pane Windows
Interior area
- Total structure area: 820
- Total interior livable area: 820 sqft
- Finished area above ground: 820
- Finished area below ground: 0
Property
Parking
- Total spaces: 2
- Parking features: Concrete
- Details: Reserved Spaces: 2
Features
- Fencing: None
Lot
- Size: 4,800 sqft
- Features: Level, Master Planned
Details
- Parcel number: 9310011793
- On leased land: Yes
- Lease amount: $685
- Land lease expiration date: 1735603200000
- Special conditions: Standard
- Other equipment: Satellite Dish
Construction
Type & style
- Home type: MobileManufactured
- Architectural style: Traditional
- Property subtype: Manufactured Home
Materials
- Wood Siding
Condition
- Year built: 2023
Utilities & green energy
- Electric: 110V
- Sewer: Public Sewer
- Water: Public
- Utilities for property: Cable Available, Electricity Connected, Natural Gas Available
Community & neighborhood
Location
- Region: Colorado Springs
HOA & financial
HOA
- Has HOA: Yes
- HOA fee: $685 monthly
- Amenities included: Clubhouse, Park, Playground, Pool
- Services included: Maintenance Grounds, Road Maintenance, Sewer, Snow Removal, Trash, Water
- Association name: Cheyenne Mountain Estates
- Association phone: 719-576-0910
Other
Other facts
- Body type: Single Wide
- Listing terms: Cash,Conventional
- Ownership: Estate
- Road surface type: Paved
Price history
| Date | Event | Price |
|---|---|---|
| 2/7/2025 | Sold | $97,000$118/sqft |
Source: | ||
| 1/28/2025 | Pending sale | $97,000$118/sqft |
Source: | ||
| 9/28/2024 | Listed for sale | $97,000$118/sqft |
Source: | ||
Public tax history
| Year | Property taxes | Tax assessment |
|---|---|---|
| 2016 | -- | $130 |
| 2015 | $6 +0.2% | $130 |
| 2014 | $6 | $130 |
Find assessor info on the county website
Neighborhood: 80926
Nearby schools
GreatSchools rating
- 3/10Weikel Elementary SchoolGrades: PK-5Distance: 2.1 mi
- 3/10Carson Middle SchoolGrades: 6-8Distance: 1.8 mi
- 5/10Fountain-Fort Carson High SchoolGrades: 9-12Distance: 8.2 mi
Schools provided by the listing agent
- Elementary: Weikel
- Middle: Carson
- High: Fountain-Fort Carson
- District: Fountain 8
Source: REcolorado. This data may not be complete. We recommend contacting the local school district to confirm school assignments for this home.


