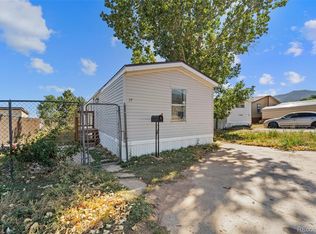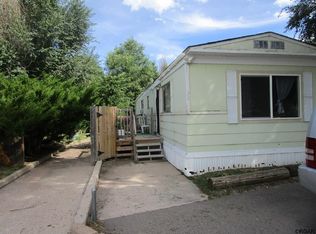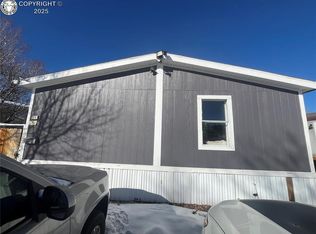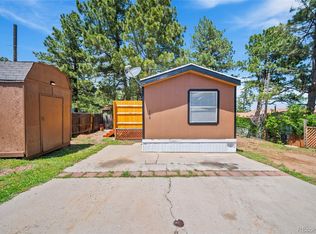Sold for $85,000
$85,000
8160 Piute Road, Colorado Springs, CO 80926
3beds
1,216sqft
Manufactured Home
Built in 1996
-- sqft lot
$210,300 Zestimate®
$70/sqft
$-- Estimated rent
Home value
$210,300
$162,000 - $271,000
Not available
Zestimate® history
Loading...
Owner options
Explore your selling options
What's special
Nestled in the serene and picturesque community of Cheyenne Mountain Estates, this completely renovated manufactured
home is an amazing opportunity for anyone looking for the perfect blend of comfort, style, and affordability. With three
spacious bedrooms and two stunningly designed bathrooms, each with an array of modern amenities and elegant finishes.
As you enter through the front door, you'll be greeted by a bright and spacious open floor plan that flows seamlessly from
the living room into the kitchen. And you'll love that the primary bedroom is set apart from the other secondary bedrooms. This charming community also offers a variety of amenities to residents, including easy access to hiking trails, parks, playgrounds, and more. With a land lease agreement, you'll have access to all these fantastic features, but you can also purchase your lot outright and relocate your home if you'd like. In summary, this completely renovated manufactured home in Cheyenne Mountain Estates is an exceptional opportunity to own a gorgeous home in a stunning location with a wide range of amenities. So don't miss out, and contact us today to schedule a showing!
Zillow last checked: 8 hours ago
Listing updated: December 02, 2023 at 08:40am
Listed by:
Charity Breed 719-619-9122 charitybreed@cosrealtors.com,
Keller Williams Partners Realty,
Theresa Byrd 719-960-7679,
Keller Williams Partners Realty
Bought with:
Megan Kemp, 100076565
LPT Realty
Source: REcolorado,MLS#: 1728889
Facts & features
Interior
Bedrooms & bathrooms
- Bedrooms: 3
- Bathrooms: 2
- Full bathrooms: 2
Heating
- Forced Air, Propane
Cooling
- Has cooling: Yes
Appliances
- Included: Gas Water Heater, Range, Range Hood, Refrigerator
Features
- Ceiling Fan(s), Five Piece Bath, Open Floorplan
- Flooring: Vinyl
Interior area
- Total structure area: 1,216
- Total interior livable area: 1,216 sqft
- Finished area above ground: 1,216
- Finished area below ground: 0
Property
Parking
- Total spaces: 3
- Details: Off Street Spaces: 3
Features
- Fencing: None
Lot
- Features: Level
- Residential vegetation: Grassed
Details
- Parcel number: 9310007477
- On leased land: Yes
- Lease amount: $635
- Land lease expiration date: 1706659200000
- Special conditions: Standard
Construction
Type & style
- Home type: MobileManufactured
- Property subtype: Manufactured Home
Materials
- Wood Siding
- Roof: Composition
Condition
- Year built: 1996
Utilities & green energy
- Sewer: Public Sewer
- Water: Private
- Utilities for property: Electricity Connected, Propane
Community & neighborhood
Location
- Region: Colorado Springs
HOA & financial
HOA
- Has HOA: Yes
- Amenities included: Fitness Center, Park, Playground, Pool
- Association name: Cheyenne Mountain Estates
- Association phone: 719-576-0910
Other
Other facts
- Body type: Single Wide
- Listing terms: Cash,Conventional,Other
- Ownership: Individual
Price history
| Date | Event | Price |
|---|---|---|
| 12/1/2023 | Sold | $85,000-4.5%$70/sqft |
Source: | ||
| 11/4/2023 | Pending sale | $89,000$73/sqft |
Source: | ||
| 10/5/2023 | Listed for sale | $89,000$73/sqft |
Source: | ||
Public tax history
Tax history is unavailable.
Neighborhood: 80926
Nearby schools
GreatSchools rating
- 3/10Weikel Elementary SchoolGrades: PK-5Distance: 2.2 mi
- 3/10Carson Middle SchoolGrades: 6-8Distance: 1.9 mi
- 5/10Fountain-Fort Carson High SchoolGrades: 9-12Distance: 8.3 mi
Schools provided by the listing agent
- Elementary: Weikel
- Middle: Lorraine
- High: Lorraine
- District: Fountain 8
Source: REcolorado. This data may not be complete. We recommend contacting the local school district to confirm school assignments for this home.
Get a cash offer in 3 minutes
Find out how much your home could sell for in as little as 3 minutes with a no-obligation cash offer.
Estimated market value$210,300
Get a cash offer in 3 minutes
Find out how much your home could sell for in as little as 3 minutes with a no-obligation cash offer.
Estimated market value
$210,300



