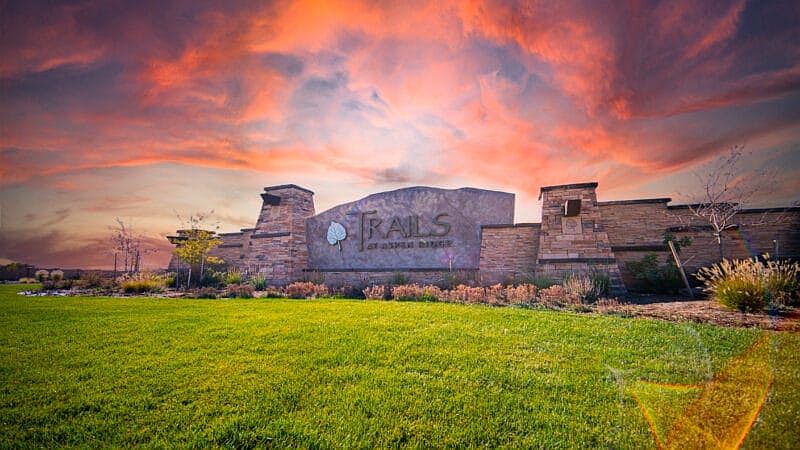Step into luxury at 8160 Falling Rock located in Colorado Springs, CO., a thoughtfully designed single-family home that caters to the needs of modern living. This energy-efficient new home boasts an array of unique features that set it apart in the new home market.
Key Features
Floorplan Design:8160 Falling Rock showcases our Lavender Floorplan which is a two-story home blends space, style, and functionality for modern families. It offers 1,981 to 2,945 square feet of living space. With 3 to 4 bedrooms and 2.5 to 3.5 bathrooms, it suits families of all sizes. Whether starting fresh or upgrading, the Lavender provides a thoughtful layout to meet your needs.
Spacious Living:The upper level adds more living space. Two secondary bedrooms work well for children, guests, or a home office. A grand loft offers versatile space for a playroom, media room, or additional living area. This flexible layout adapts easily to your family's needs.
Outdoor Living Space: A door from the kitchen leads directly to a large backyard, making indoor-outdoor living simple and enjoyable.
Kitchen & Living Room
The modern kitchen boasts sleek finishes, ample counter space, and essential amenities for cooking and entertaining. It flows seamlessly into the dining room, ideal for family meals or gatherings. The dining area connects to the spacious family room, which offers plenty of relaxation space
Spacious 2 car garage.
Comfort and Quality
Luxurious Owner's Retreat: The owner's suite, located o
New construction
$482,355
8160 Falling Rock, Colorado Springs, CO 80925
3beds
1,981sqft
Single Family Residence
Built in 2025
-- sqft lot
$482,600 Zestimate®
$243/sqft
$-- HOA
Under construction (available August 2025)
Currently being built and ready to move in soon. Reserve today by contacting the builder.
What's special
Sleek finishesThoughtful layoutFamily roomDining roomEssential amenitiesModern kitchenAmple counter space
This home is based on the Lavender plan.
- 51 days
- on Zillow |
- 27 |
- 1 |
Zillow last checked: July 23, 2025 at 09:31am
Listing updated: July 23, 2025 at 09:31am
Listed by:
Aspen View Homes
Source: Desert View Homes
Travel times
Schedule tour
Select your preferred tour type — either in-person or real-time video tour — then discuss available options with the builder representative you're connected with.
Select a date
Facts & features
Interior
Bedrooms & bathrooms
- Bedrooms: 3
- Bathrooms: 3
- Full bathrooms: 2
- 1/2 bathrooms: 1
Interior area
- Total interior livable area: 1,981 sqft
Video & virtual tour
Property
Parking
- Total spaces: 2
- Parking features: Garage
- Garage spaces: 2
Construction
Type & style
- Home type: SingleFamily
- Property subtype: Single Family Residence
Condition
- New Construction,Under Construction
- New construction: Yes
- Year built: 2025
Details
- Builder name: Aspen View Homes
Community & HOA
Community
- Subdivision: Trails at Aspen Ridge-3
Location
- Region: Colorado Springs
Financial & listing details
- Price per square foot: $243/sqft
- Date on market: 6/5/2025
About the community
The Trails at Aspen Ridge is the perfect community located in the southeast part of Colorado Springs. As a new home builder, Aspen View Homes offers a stunning selection new homes with the perfect blend of craftsman, prairie and farmhouse-style architecture. Inside the homes, you'll fall in love with the designer selected finishes, as well as our long list of standard features! The Trails at Aspen Ridge also provides easy access to Shriever Space Force Base and a load of future commercial businesses. You will find easy access trails and parks throughout this community for recreation. Outdoor enthusiasts will also enjoy the close proximity to Bluestem Prairie Open Space and Fountain Creek Regional Park. Our new Colorado Springs homes for sale at The Trails at Aspen Ridge offer an array of open-concept designs with siding and brick facades, luxurious interiors and several energy-saving features. All of our homes have a designated place to work or study from home perfect your remote job. There is plenty of room to grow at The Trails at Aspen Ridge. Call us today to learn more!
Source: View Homes

