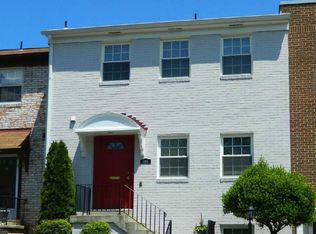Sold for $755,128 on 03/13/25
$755,128
8160 Electric Ave, Vienna, VA 22182
4beds
2,096sqft
Townhouse
Built in 1969
2,457 Square Feet Lot
$754,500 Zestimate®
$360/sqft
$3,550 Estimated rent
Home value
$754,500
$709,000 - $807,000
$3,550/mo
Zestimate® history
Loading...
Owner options
Explore your selling options
What's special
Stunning Three-Sided Brick End Unit Townhome in Sought-After Tysons Manor! Welcome to 8160 Electric Ave, a beautifully maintained end-unit townhome in the desirable Tysons Manor community of Vienna. This exceptional property offers four bedrooms, three full bathrooms, and two designated parking spaces directly in front – a rare find! Enjoy a fantastic location close to everything Vienna has to offer, plus community amenities including a Community pool, playgrounds, and sidewalks. The main entrance level welcomes you with gleaming hardwood floors, a versatile fourth bedroom and full bath, and a spacious recreation room. A striking brick hearth wood-burning fireplace anchors this inviting space, which is filled with natural light from above-grade windows and features French doors leading to a charming stone patio and private, fenced garden with mature trees. The upper level 1 boasts a classic living room overlooking the patio and common area, perfect for relaxing or entertaining. A formal dining room, complete with chair rail, shadow boxing, and a ceiling medallion, adds an elegant touch. The country kitchen is a chef's delight, showcasing a unique wood-beamed ceiling, brick accent wall, ceramic floors, granite countertops, stainless steel appliances, a pantry, and ample table space. Upper level 2, discover a spacious primary bedroom featuring chair rail, a walk-in closet, and a full ceramic tile en-suite bathroom. Two additional well-sized bedrooms share a beautifully updated full bathroom with custom ceramic tile work. Recent updates include a new heat pump installed in 2021, providing peace of mind and energy efficiency. This exceptional townhome offers incredible value ! This gem has it all!
Zillow last checked: 8 hours ago
Listing updated: March 13, 2025 at 08:21am
Listed by:
Jim McGrath 571-213-1208,
RE/MAX Executives
Bought with:
Kim Spear, 0225077886
Keller Williams Realty
Source: Bright MLS,MLS#: VAFX2220326
Facts & features
Interior
Bedrooms & bathrooms
- Bedrooms: 4
- Bathrooms: 3
- Full bathrooms: 3
- Main level bathrooms: 1
Basement
- Area: 740
Heating
- Heat Pump, Electric
Cooling
- Central Air, Electric
Appliances
- Included: Dishwasher, Disposal, Dryer, Ice Maker, Oven/Range - Electric, Range Hood, Cooktop, Washer, Water Heater, Electric Water Heater
- Laundry: In Basement, Main Level
Features
- Bathroom - Stall Shower, Bathroom - Tub Shower, Breakfast Area, Chair Railings, Dining Area, Floor Plan - Traditional, Formal/Separate Dining Room, Kitchen - Country, Eat-in Kitchen, Kitchen - Table Space, Pantry, Recessed Lighting, Wainscotting, Walk-In Closet(s), Beamed Ceilings
- Flooring: Wood, Ceramic Tile, Carpet
- Doors: French Doors
- Windows: Double Pane Windows, Window Treatments
- Basement: Full,Front Entrance,Finished,Exterior Entry,Walk-Out Access,Windows
- Number of fireplaces: 1
- Fireplace features: Brick, Wood Burning
Interior area
- Total structure area: 2,236
- Total interior livable area: 2,096 sqft
- Finished area above ground: 1,496
- Finished area below ground: 600
Property
Parking
- Total spaces: 2
- Parking features: Assigned, Parking Lot
- Details: Assigned Parking, Assigned Space #: 8160, 8160
Accessibility
- Accessibility features: None
Features
- Levels: Three
- Stories: 3
- Exterior features: Sidewalks
- Pool features: Community
- Fencing: Privacy,Back Yard
Lot
- Size: 2,457 sqft
- Features: Backs - Open Common Area, Level, Rear Yard
Details
- Additional structures: Above Grade, Below Grade
- Parcel number: 0394 14020054
- Zoning: 212
- Special conditions: Standard
Construction
Type & style
- Home type: Townhouse
- Architectural style: Colonial
- Property subtype: Townhouse
Materials
- Brick
- Foundation: Slab
Condition
- Very Good
- New construction: No
- Year built: 1969
Utilities & green energy
- Sewer: Public Sewer
- Water: Public
- Utilities for property: Natural Gas Available
Community & neighborhood
Community
- Community features: Pool
Location
- Region: Vienna
- Subdivision: Tysons Manor
HOA & financial
HOA
- Has HOA: Yes
- HOA fee: $618 quarterly
- Amenities included: Clubhouse, Common Grounds, Jogging Path, Picnic Area, Pool, Reserved/Assigned Parking, Tot Lots/Playground
- Services included: Parking Fee, Snow Removal, Trash
- Association name: TYSONS MANOR HOMEOWNERS ASSOCIATION
Other
Other facts
- Listing agreement: Exclusive Right To Sell
- Ownership: Fee Simple
Price history
| Date | Event | Price |
|---|---|---|
| 3/13/2025 | Sold | $755,128+4.2%$360/sqft |
Source: | ||
| 2/24/2025 | Pending sale | $725,000$346/sqft |
Source: | ||
| 2/20/2025 | Listed for sale | $725,000+34.3%$346/sqft |
Source: | ||
| 7/11/2024 | Listing removed | -- |
Source: Zillow Rentals | ||
| 6/22/2024 | Listed for rent | $3,500+9.4%$2/sqft |
Source: Zillow Rentals | ||
Public tax history
| Year | Property taxes | Tax assessment |
|---|---|---|
| 2025 | $8,075 +8.3% | $698,540 +8.6% |
| 2024 | $7,453 +7.4% | $643,350 +4.7% |
| 2023 | $6,937 -4.1% | $614,750 -2.8% |
Find assessor info on the county website
Neighborhood: 22182
Nearby schools
GreatSchools rating
- 7/10Stenwood Elementary SchoolGrades: PK-6Distance: 1 mi
- 7/10Kilmer Middle SchoolGrades: 7-8Distance: 0.4 mi
- 7/10Marshall High SchoolGrades: 9-12Distance: 0.9 mi
Schools provided by the listing agent
- Elementary: Stenwood
- Middle: Kilmer
- High: Marshall
- District: Fairfax County Public Schools
Source: Bright MLS. This data may not be complete. We recommend contacting the local school district to confirm school assignments for this home.
Get a cash offer in 3 minutes
Find out how much your home could sell for in as little as 3 minutes with a no-obligation cash offer.
Estimated market value
$754,500
Get a cash offer in 3 minutes
Find out how much your home could sell for in as little as 3 minutes with a no-obligation cash offer.
Estimated market value
$754,500
