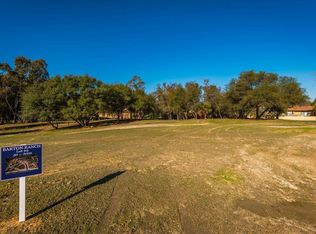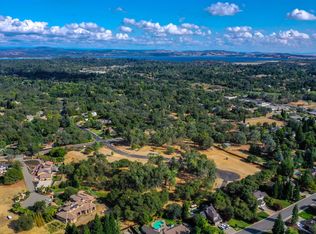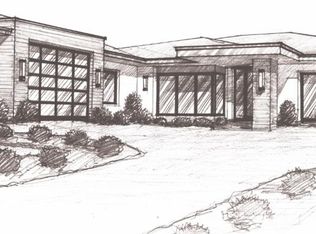Gorgeous custom home in the heart of Granite Bay. Additional space upstairs. The open floor plan allows for a great entertaining space. Large downstairs master bedroom with a specious walk-in closet. Second master bedroom upstairs with separate entrance to backyard. Fresh interior paint and updated kitchen, bathroom and hallway cabinets. Salt Water pool and Spa. 36 Solar Panels. Kids Park, Basketball Court, Work shop in the garage. This 1.3 acre lot allows for a possible In-Law quarters, pool house or add a veggie garden to go with the vines and orchard trees on the property. No HOA or CCR's. A MUST SEE!
This property is off market, which means it's not currently listed for sale or rent on Zillow. This may be different from what's available on other websites or public sources.


