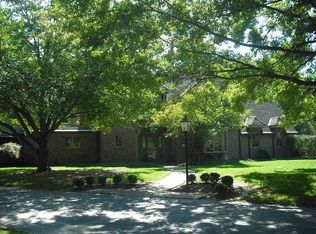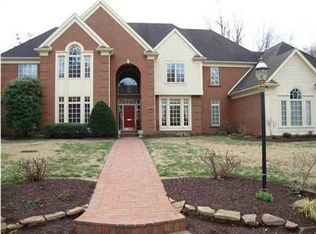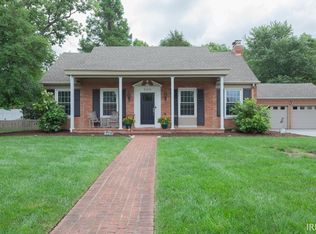This prestigious estate home located in a sought after east side area is situated on a cul-de-sac and nestled on .65 acres of beautifully landscaped grounds. The massive two story foyer with gorgeous staircase, crown molding, columns and hardwood flooring opens to a greeting room with recessed lighting, fireplace and two sets of French doors that open to a covered porch perfect for relaxing and entertaining. The dining room with extensive woodwork is spacious to accommodate large gatherings and features a custom light fixture with medallion. The gourmet kitchen will delight any chef with upgraded appliances including a Thermador 6 burner gas cook top, Fisher & Paykel dishwasher, two wall ovens , trash compactor, Fehrenbacher cabinets with solid surface counters and a center island with eating bar & vegetable sink. The dining area off the kitchen opens to the great room with 17' ceilings with custom cross beams, built-in cabinets and a wood burning fireplace with a massive mantel. This area with plantation shutters is the perfect place for family and friends to gather. The main level master suite features a fireplace, Fehrenbacher built-ins, his & her walk-in closets. The luxurious master bath offers double sink vanities, corner whirlpool tub with crystal chandelier, quartz countertops, commode closet and a custom walk-in shower. To complete the main level is a guest bath and a laundry room completely updated with solid surface countertops, Fehrenbacher cabinets including pull out shelves, w asher, dryer, refrigerator, built-in ironing board & pantry and a half bath off of the kitchen. The front & back staircases lead to the second level where you will find a landing with built-in bookcases, four bedrooms, two full baths and an office. Two bedrooms offer built-ins and a large Jack & Jill bath with double sinks and large vanities. There is also a large play/bonus room in addition to a walk-in closet off one of the bedrooms. The lower level completed in 2004 includes a spacious fam ily room with a bar area that includes refrigerator, microwave, dishwasher and sink. There is a wall of built-ins by Fehrenbacher and a wall of closets for additional storage. The lower level also offers a room perfect for exercise and a full bath. This one of a kind home with side load 3 car garage has all the architectural features and amenities you would expect and is situated on a private lot close to schools, hospital campuses and shopping.
This property is off market, which means it's not currently listed for sale or rent on Zillow. This may be different from what's available on other websites or public sources.


