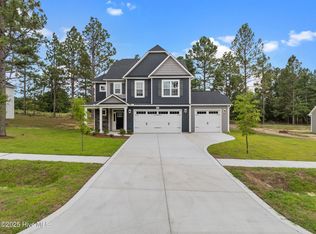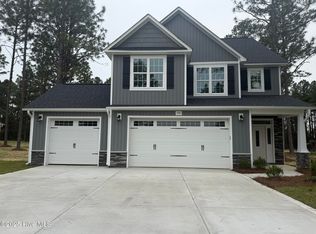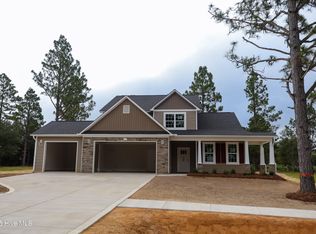Sold for $495,000 on 12/09/25
$495,000
816 Winds Way, Aberdeen, NC 28315
4beds
2,560sqft
Single Family Residence
Built in 2025
0.57 Acres Lot
$491,900 Zestimate®
$193/sqft
$-- Estimated rent
Home value
$491,900
$467,000 - $516,000
Not available
Zestimate® history
Loading...
Owner options
Explore your selling options
What's special
New Home in Winds Way Farm with 3-Car Garage on Half-Acre Lot
This stunning new construction home in the highly desirable Winds Way Farm community is now active on the market and scheduled for completion on September 9, 2025. Thoughtfully designed with comfort, style, and function in mind, this home sits on a generous half-acre lot and offers 2,560 square feet, plus a 3-car garage.
The main floor features a spacious primary suite with a beautifully appointed ensuite. You will also find a formal dining room with a coffered ceiling and an open-concept kitchen and living area, ideal for both everyday living and entertaining. Upstairs includes three additional bedrooms, a dedicated office, a large loft, and two full bathrooms.
Enjoy your morning coffee or evening unwind on the covered back patio, which overlooks a flat and expansive backyard, perfect for outdoor fun or peaceful privacy.
Located in Winds Way Farm, residents enjoy sidewalk-lined streets, a community pool, a covered pavilion, and a true sense of neighborhood with regular community events and activities.
Do not miss your chance to secure this beautiful new home before construction is complete. Schedule your tour today and explore everything Winds Way Farm has to offer.
Zillow last checked: 8 hours ago
Listing updated: December 10, 2025 at 12:42pm
Listed by:
Amy Stonesifer 910-684-8674,
Maison Realty Group
Bought with:
Laura Frye, 224779
Coldwell Banker Preferred Properties
Source: Hive MLS,MLS#: 100523485 Originating MLS: Mid Carolina Regional MLS
Originating MLS: Mid Carolina Regional MLS
Facts & features
Interior
Bedrooms & bathrooms
- Bedrooms: 4
- Bathrooms: 4
- Full bathrooms: 3
- 1/2 bathrooms: 1
Bedroom 1
- Level: Main
- Dimensions: 13.4 x 14.1
Bedroom 2
- Level: Upper
- Dimensions: 11.1 x 14.3
Bedroom 3
- Level: Upper
- Dimensions: 11.1 x 14.3
Bedroom 4
- Level: Upper
- Dimensions: 12.7 x 12.1
Breakfast nook
- Level: Main
- Dimensions: 10.1 x 7.5
Dining room
- Level: Main
- Dimensions: 11 x 10.4
Great room
- Level: Main
- Dimensions: 14.5 x 18.1
Kitchen
- Level: Main
- Dimensions: 10.1 x 10.3
Laundry
- Level: Upper
Office
- Level: Upper
- Dimensions: 10.8 x 11.2
Other
- Description: Loft
- Level: Upper
- Dimensions: 20.5 x 9.6
Heating
- Heat Pump, Fireplace Insert, Fireplace(s), Electric
Cooling
- Central Air, Heat Pump
Appliances
- Included: Gas Cooktop, Electric Oven, Built-In Microwave, Double Oven, Dishwasher
- Laundry: Dryer Hookup, Washer Hookup, Laundry Room
Features
- Master Downstairs, Walk-in Closet(s), High Ceilings, Entrance Foyer, Kitchen Island, Ceiling Fan(s), Pantry, Walk-in Shower, Gas Log, Walk-In Closet(s)
- Flooring: Carpet, Laminate, Tile
- Has fireplace: Yes
- Fireplace features: Gas Log
Interior area
- Total structure area: 2,560
- Total interior livable area: 2,560 sqft
Property
Parking
- Total spaces: 3
- Parking features: Garage Faces Front, Concrete
- Garage spaces: 3
Features
- Levels: Two
- Stories: 2
- Patio & porch: Covered, Porch
- Exterior features: Cluster Mailboxes, Gas Log
- Fencing: None
Lot
- Size: 0.57 Acres
- Dimensions: 48.35 x 75.58 x 84.22 x 205.48
- Features: Interior Lot
Details
- Parcel number: 97032488
- Zoning: RA-20
- Special conditions: Standard
Construction
Type & style
- Home type: SingleFamily
- Property subtype: Single Family Residence
Materials
- Stone, Vinyl Siding
- Foundation: Slab
- Roof: Architectural Shingle
Condition
- New construction: Yes
- Year built: 2025
Utilities & green energy
- Sewer: Septic Tank
- Water: Public
- Utilities for property: Water Available
Community & neighborhood
Security
- Security features: Smoke Detector(s)
Location
- Region: Aberdeen
- Subdivision: Winds Way Farm
HOA & financial
HOA
- Has HOA: Yes
- HOA fee: $840 annually
- Amenities included: Pool
- Association name: Winds Way Farm HOA
- Association phone: 910-684-5577
Other
Other facts
- Listing agreement: Exclusive Right To Sell
- Listing terms: Cash,Conventional,FHA,USDA Loan,VA Loan
- Road surface type: Paved
Price history
| Date | Event | Price |
|---|---|---|
| 12/9/2025 | Sold | $495,000$193/sqft |
Source: | ||
| 10/8/2025 | Pending sale | $495,000$193/sqft |
Source: | ||
| 9/27/2025 | Contingent | $495,000$193/sqft |
Source: | ||
| 8/6/2025 | Listed for sale | $495,000$193/sqft |
Source: | ||
Public tax history
Tax history is unavailable.
Neighborhood: 28315
Nearby schools
GreatSchools rating
- 1/10Aberdeen Elementary SchoolGrades: PK-5Distance: 1.3 mi
- 6/10Southern Middle SchoolGrades: 6-8Distance: 2.6 mi
- 5/10Pinecrest High SchoolGrades: 9-12Distance: 3.1 mi
Schools provided by the listing agent
- Elementary: Aberdeeen Elementary
- Middle: Southern Middle
- High: Pinecrest High
Source: Hive MLS. This data may not be complete. We recommend contacting the local school district to confirm school assignments for this home.

Get pre-qualified for a loan
At Zillow Home Loans, we can pre-qualify you in as little as 5 minutes with no impact to your credit score.An equal housing lender. NMLS #10287.
Sell for more on Zillow
Get a free Zillow Showcase℠ listing and you could sell for .
$491,900
2% more+ $9,838
With Zillow Showcase(estimated)
$501,738


