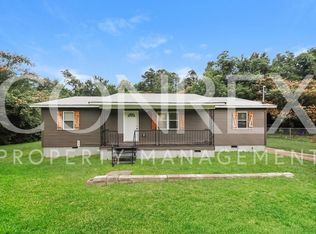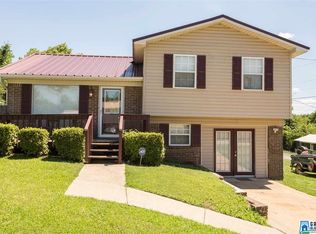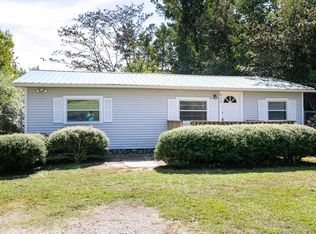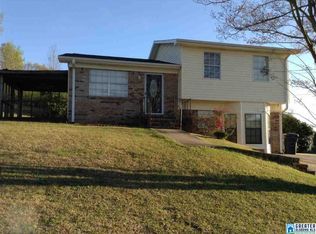Beautifully maintained 3 bedroom 2 bathroom home in Fultondale available and ready for showings NOW. The gleaming hardwood flooring has been refinished throughout the home and new interior paint added throughout. The kitchen features new black appliances, oak cabinetry and an eat-in breakfast area. Both bathrooms have been remodeled and are ready for new owners! The home also features a full basement with one area finished, one car garage and storage galore. Stepping outside, the new deck and stairs lead to an oversized fully fenced beautiful backyard on a corner lot. Septic System and Roof were new in 2010. This meticulously maintained home has been power washed, freshly landscaped, and fully updated. With so much to offer, what are you waiting for? Call and schedule your showing today!
This property is off market, which means it's not currently listed for sale or rent on Zillow. This may be different from what's available on other websites or public sources.



