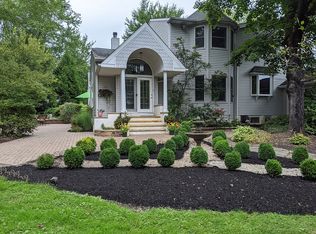Spacious rancher on 1.5 acres in desirable Wissahickon School District! Enter to find beautiful hardwood floors and a lovely floor plan. The bright and airy living room shines with a stone, wood burning fireplace, large bay window, elegant molding, and a chair rail that extends to the open to the dining area with chandelier. The huge, eat-in kitchen offers access to a hallway with laundry closet/pantry, 4th bedroom and the second full bath. On the other side of the house are 3 additional bedrooms and the first full hall bath. Just off the kitchen is the perfect office/den with access to the 1 car garage and slider to the back covered porch. Your own personal oasis is waiting with this 1.5 acre lot boasting a large in-ground pool, separate hot tub, charming storage shed, fencing, mature landscaping, and tons of privacy. Conveniently located near 309, the turnpike, Talamore Country Club. Updates include a newer roof.
This property is off market, which means it's not currently listed for sale or rent on Zillow. This may be different from what's available on other websites or public sources.

