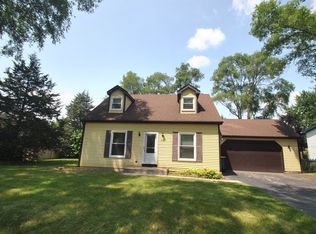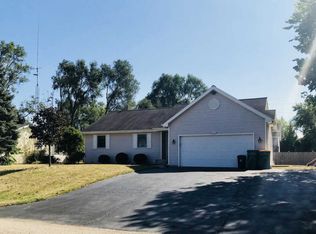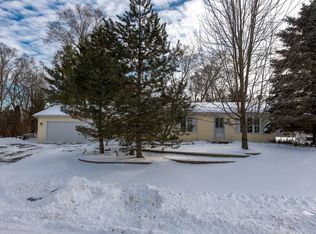Great raised ranch on a large corner fenced lot! Family room features cathedral, beamed ceilings, hardwood floors, bow window and slider access to the backyard deck. Open floor plan kitchen is complete with stainless steel appliances, oak cabinets, ceramic backsplash and convenient breakfast bar. Master bedroom is more than adequate with private bath and his and her closets. English basement offers lots of light and tons of space with a sprawling family room and full bath. Large laundry room provides plenty of space to fold or hang laundry along with counter space, utility sink, recessed lighting, tongue and groove wood wall and access to the garage. The workroom makes a great hobby room, workshop, gym or storage area. This home provides plenty of space inside and out!
This property is off market, which means it's not currently listed for sale or rent on Zillow. This may be different from what's available on other websites or public sources.



