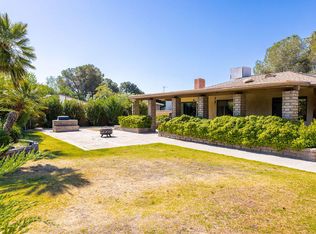You will be breath taken as you step up and approach this beautifully landscaped front yard. Enter and feel welcomed into the home of your dreams. The large entry way with coat closet leads you to step down into the formal living room and dining room. Tile, new plantation shutters, new doors,frames and textured ceilings throughout. Enter one hallway to the laundry room, and family room, enter the other hallway to the bathroom and bedrooms. Kitchen offers many light oak stained cabinets, pantry with slide outs shelves, Island, granite counter tops, recessed lighting, electric stove top with double oven, trash compactor, microwave and tile flooring. Serve guests out the kitchen window to the patio. Sit by the fire in the tiled family room with lighted ceiling fan. Bathrooms have updated fixtures and lighting, single sink vanity separate from shower and lavatory. Bedrooms are carpeted with plantations shutters and white closet doors. Master has backyard access, large walk-in closet and plantation sliding shutter doors. Appreciate the option of refrigerated or evaporated cooling. Back yard has 2 covered patios,is surrounded by brick wall and trees. Steps to Pearson Park.
This property is off market, which means it's not currently listed for sale or rent on Zillow. This may be different from what's available on other websites or public sources.
