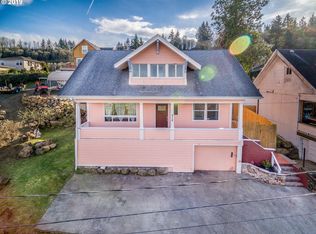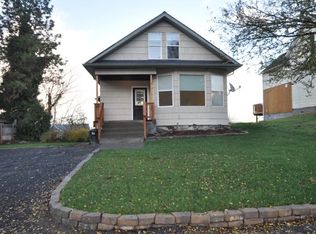Gorgeous river views make you want to relax on the large covered front porch before stepping inside to a beautifully renovated home with tasteful updates throughout. Wonderful open floor plan, updated kitchen with stainless appliances, large bedroom on main with all other rooms upstairs. New roof, vinyl windows, and siding within the last 5 years. You won't want to miss this one!!
This property is off market, which means it's not currently listed for sale or rent on Zillow. This may be different from what's available on other websites or public sources.

