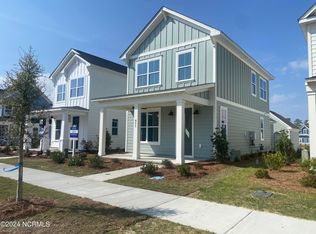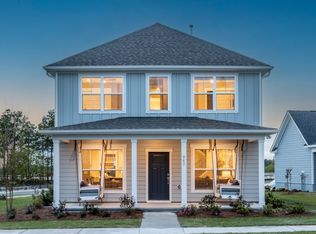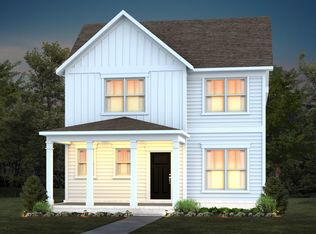Sold for $516,652 on 09/17/24
$516,652
816 Trisail Terrace, Wilmington, NC 28412
3beds
2,229sqft
Single Family Residence
Built in 2024
5,227.2 Square Feet Lot
$530,900 Zestimate®
$232/sqft
$2,723 Estimated rent
Home value
$530,900
$488,000 - $579,000
$2,723/mo
Zestimate® history
Loading...
Owner options
Explore your selling options
What's special
This better than brand new 3-4 bedroom ''Raymond Model'' in pristine, move-in-ready condition, boasting every imaginable after-market upgrade!
The entire first floor features an open living floor plan with a beautiful kitchen and huge seating Island overlooking a spacious living room. The spacious primary bedroom suite is also on the first level. The entire downstairs has hardwood floors, including the primary suite and staircase. There are rich Plantation Shutter window treatments throughout the home. A covered back screened porch leads to a partially fenced backyard. Prepare to be wowed! Ascending the hardwood staircase, the second floor offers two more spacious bedrooms, an ideal home office, and a versatile living room or play area. From the upstairs living room, you can access another covered porch with an unobstructed, picturesque view of the lake! Additional significant upgrades include a large single-bowl stainless sink, a new stainless French door refrigerator, high-end designer fixtures,5 ceiling fans, upgraded plumbing fixtures and a tankless gas water heater. The master shower features a frameless extended-height glass enclosure, and the home includes a front porch with an obscured glass entry door for privacy, an upper deck, and a screened back patio. There's also a rear-entry 2-car garage. At only four months new, this home comes with all of Pulte Homes' transferable warranties! The master-planned community of Riverlights features a 3.4-mile walking trail around the lake, dog park, fitness center, and a community swimming pool. In 2025, a second pool, athletic center, and pickleball courts will be completed! The 7-Bridge shopping/dining complex is also coming in 2025! The riverfront boardwalk already offers fun shopping and dining at Marina Village. Riverlights offers easy access to Historic Downtown Wilmington & an even quicker drive to the white sands of Carolina Beach! Come see this beautiful turnkey Home today!
Zillow last checked: 8 hours ago
Listing updated: September 17, 2024 at 11:59am
Listed by:
Jim A Spicuzza 910-443-4283,
Coastal Properties
Bought with:
A Non Member
A Non Member
Source: Hive MLS,MLS#: 100457117 Originating MLS: Cape Fear Realtors MLS, Inc.
Originating MLS: Cape Fear Realtors MLS, Inc.
Facts & features
Interior
Bedrooms & bathrooms
- Bedrooms: 3
- Bathrooms: 3
- Full bathrooms: 2
- 1/2 bathrooms: 1
Primary bedroom
- Description: tray ceiling
- Level: First
- Dimensions: 14.5 x 15.1
Bedroom 2
- Level: Second
- Dimensions: 14.5 x 11.1
Bedroom 3
- Level: Second
- Dimensions: 10.8 x 11.5
Dining room
- Level: First
- Dimensions: 16.8 x 12
Kitchen
- Description: 9-foot kitchen island!
- Level: First
- Dimensions: 18 x 12.5
Living room
- Level: First
- Dimensions: 16.8 x 15.1
Office
- Description: with a closet - could be 4th BR
- Level: Second
- Dimensions: 9.11 x 8.2
Other
- Description: Living Room or flex space
- Level: Second
- Dimensions: 12.9 x 15.4
Heating
- Gas Pack
Cooling
- Central Air
Appliances
- Included: Gas Cooktop, Built-In Microwave, Refrigerator, Dishwasher
- Laundry: Laundry Room
Features
- Master Downstairs, Walk-in Closet(s), Tray Ceiling(s), High Ceilings, Entrance Foyer, Mud Room, Kitchen Island, Ceiling Fan(s), Pantry, Walk-in Shower, Blinds/Shades, Walk-In Closet(s)
- Flooring: Carpet, Tile, Wood
- Basement: None
- Has fireplace: No
- Fireplace features: None
Interior area
- Total structure area: 2,229
- Total interior livable area: 2,229 sqft
Property
Parking
- Total spaces: 2
- Parking features: Garage Faces Rear, Concrete, Garage Door Opener, Lighted
Features
- Levels: Two
- Stories: 2
- Patio & porch: Covered, Deck, Patio, Porch, Screened
- Exterior features: Irrigation System
- Fencing: Back Yard,Metal/Ornamental,Partial,Other
- Has view: Yes
- View description: Lake, See Remarks
- Has water view: Yes
- Water view: Lake
Lot
- Size: 5,227 sqft
- Dimensions: 45 x 120 x 45 x 120
Details
- Parcel number: R07000007515000
- Zoning: R-7
- Special conditions: Standard
Construction
Type & style
- Home type: SingleFamily
- Property subtype: Single Family Residence
Materials
- Fiber Cement
- Foundation: Raised, Slab
- Roof: Architectural Shingle
Condition
- New construction: No
- Year built: 2024
Utilities & green energy
- Sewer: Public Sewer
- Water: Public
- Utilities for property: Sewer Available, Water Available
Green energy
- Energy efficient items: Lighting
Community & neighborhood
Security
- Security features: Smoke Detector(s)
Location
- Region: Wilmington
- Subdivision: Riverlights
HOA & financial
HOA
- Has HOA: Yes
- HOA fee: $1,620 monthly
- Amenities included: Waterfront Community, Clubhouse, Pool, Dog Park, Fitness Center, Maintenance Common Areas, Marina, Park, Pickleball, Picnic Area, Sidewalks, Street Lights, Trail(s)
- Association name: Premiere Management
Other
Other facts
- Listing agreement: Exclusive Right To Sell
- Listing terms: Cash,Conventional,VA Loan
- Road surface type: Paved
Price history
| Date | Event | Price |
|---|---|---|
| 9/17/2024 | Sold | $516,652-2.5%$232/sqft |
Source: | ||
| 9/1/2024 | Pending sale | $529,900$238/sqft |
Source: | ||
| 8/18/2024 | Price change | $529,900-1%$238/sqft |
Source: | ||
| 8/9/2024 | Price change | $535,000-0.7%$240/sqft |
Source: | ||
| 7/25/2024 | Listed for sale | $539,000+4.7%$242/sqft |
Source: | ||
Public tax history
| Year | Property taxes | Tax assessment |
|---|---|---|
| 2024 | $3,202 +254.5% | $368,100 +244.3% |
| 2023 | $903 | $106,900 |
Find assessor info on the county website
Neighborhood: Silver Lake
Nearby schools
GreatSchools rating
- 5/10Mary C Williams ElementaryGrades: K-5Distance: 0.7 mi
- 9/10Myrtle Grove MiddleGrades: 6-8Distance: 2.4 mi
- 3/10New Hanover HighGrades: 9-12Distance: 6.7 mi
Schools provided by the listing agent
- Elementary: Williams
- Middle: Myrtle Grove
- High: New Hanover
Source: Hive MLS. This data may not be complete. We recommend contacting the local school district to confirm school assignments for this home.

Get pre-qualified for a loan
At Zillow Home Loans, we can pre-qualify you in as little as 5 minutes with no impact to your credit score.An equal housing lender. NMLS #10287.
Sell for more on Zillow
Get a free Zillow Showcase℠ listing and you could sell for .
$530,900
2% more+ $10,618
With Zillow Showcase(estimated)
$541,518

