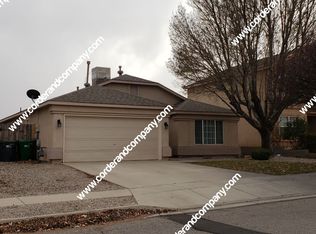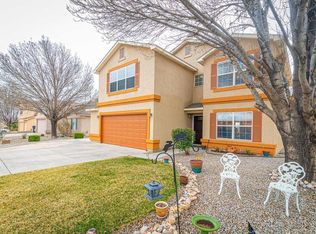Sold
Price Unknown
816 Toadlena Meadows Dr NE, Rio Rancho, NM 87144
5beds
2,417sqft
Single Family Residence
Built in 2002
6,534 Square Feet Lot
$354,400 Zestimate®
$--/sqft
$2,378 Estimated rent
Home value
$354,400
$337,000 - $372,000
$2,378/mo
Zestimate® history
Loading...
Owner options
Explore your selling options
What's special
Located in the lovely Northern Meadows community in Rio Rancho, this spacious 5 bed 2.5 bath home backs to open space providing views and privacy. Upstairs you'll find the oversized primary suite, master bath with standalone tub and large walk-in closet. 3 car garage provides plenty of space for vehicles and storage. Home needs updates and some TLC, but has wonderful potential.
Zillow last checked: 8 hours ago
Listing updated: September 27, 2024 at 04:20pm
Listed by:
Medina Real Estate Inc 505-375-2062,
Keller Williams Realty
Bought with:
David Levi Boillot, REC20230598
Simply Real Estate
Source: SWMLS,MLS#: 1054959
Facts & features
Interior
Bedrooms & bathrooms
- Bedrooms: 5
- Bathrooms: 3
- Full bathrooms: 2
- 1/2 bathrooms: 1
Primary bedroom
- Level: Upper
- Area: 301.76
- Dimensions: 18.4 x 16.4
Bedroom 2
- Level: Upper
- Area: 151.65
- Dimensions: 15 x 10.11
Bedroom 3
- Level: Upper
- Area: 117.52
- Dimensions: 11.3 x 10.4
Bedroom 4
- Level: Upper
- Area: 111.72
- Dimensions: 11.4 x 9.8
Bedroom 5
- Level: Upper
- Area: 118.58
- Dimensions: 12.1 x 9.8
Dining room
- Level: Main
- Area: 122.76
- Dimensions: 13.2 x 9.3
Family room
- Level: Main
- Area: 211.65
- Dimensions: 15 x 14.11
Kitchen
- Level: Main
- Area: 92.01
- Dimensions: 10.1 x 9.11
Living room
- Level: Main
- Area: 263.35
- Dimensions: 22.9 x 11.5
Heating
- Central, Forced Air
Cooling
- Evaporative Cooling
Appliances
- Included: Dishwasher, Microwave, Refrigerator
- Laundry: Gas Dryer Hookup, Washer Hookup, Dryer Hookup, ElectricDryer Hookup
Features
- Walk-In Closet(s)
- Flooring: Carpet, Tile, Wood
- Windows: Sliding
- Has basement: No
- Has fireplace: No
Interior area
- Total structure area: 2,417
- Total interior livable area: 2,417 sqft
Property
Parking
- Total spaces: 3
- Parking features: Attached, Garage
- Attached garage spaces: 3
Features
- Levels: Two
- Stories: 2
- Exterior features: Private Yard
- Fencing: Wall
Lot
- Size: 6,534 sqft
Details
- Parcel number: R087837
- Zoning description: SU
Construction
Type & style
- Home type: SingleFamily
- Property subtype: Single Family Residence
Materials
- Frame, Stucco
- Roof: Pitched,Shingle
Condition
- Resale
- New construction: No
- Year built: 2002
Details
- Builder name: Dr Horton
Utilities & green energy
- Sewer: Public Sewer
- Water: Public
- Utilities for property: Electricity Connected, Natural Gas Connected, Sewer Connected, Water Available, Water Connected
Green energy
- Energy generation: None
Community & neighborhood
Location
- Region: Rio Rancho
HOA & financial
HOA
- Has HOA: Yes
- HOA fee: $40 monthly
- Services included: Common Areas, Maintenance Grounds
Other
Other facts
- Listing terms: Cash,Conventional,FHA,VA Loan
Price history
| Date | Event | Price |
|---|---|---|
| 2/9/2024 | Sold | -- |
Source: | ||
| 1/4/2024 | Pending sale | $300,000$124/sqft |
Source: | ||
Public tax history
| Year | Property taxes | Tax assessment |
|---|---|---|
| 2025 | $4,137 | $118,563 +144.8% |
| 2024 | -- | $48,436 +3% |
| 2023 | -- | $47,026 +3% |
Find assessor info on the county website
Neighborhood: Northern Meadows
Nearby schools
GreatSchools rating
- 2/10Colinas Del Norte Elementary SchoolGrades: K-5Distance: 0.7 mi
- 7/10Rio Rancho Middle SchoolGrades: 6-8Distance: 3.9 mi
- 7/10V Sue Cleveland High SchoolGrades: 9-12Distance: 4.2 mi
Schools provided by the listing agent
- Elementary: Colinas Del Norte
- Middle: Rio Rancho Mid High
- High: V. Sue Cleveland
Source: SWMLS. This data may not be complete. We recommend contacting the local school district to confirm school assignments for this home.
Get a cash offer in 3 minutes
Find out how much your home could sell for in as little as 3 minutes with a no-obligation cash offer.
Estimated market value$354,400
Get a cash offer in 3 minutes
Find out how much your home could sell for in as little as 3 minutes with a no-obligation cash offer.
Estimated market value
$354,400

