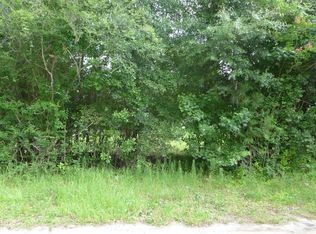Value abounds in this delightful 5BD/3.5BA two-level located in Rivers Edge Plantation, a gated neighborhood that boasts a private boat ramp on the Waccamaw River! The majestic, protected live oak in the common area on the other side of the fenced backyard is a visual wonder! Love the screened porch with tile floor and doggie door in addition to the expanded patio for relaxation! High and dry and not in a flood zone! This "Tillman" floor plan features a great room open to the kitchen, formal dining with chair rail and picture framing plus 1st floor master with walk-in closet, ensuite bath with garden tub and separate shower. Kitchen with tile backsplash, stainless appliances, breakfast bar, pantry, expansive granite countertops and plenty of cabinets. Bamboo flooring on the first level main areas. 2nd level offers one bedroom with private bath (maybe 2nd master), 3 more guest bedrooms, 3rd bathroom, loft, and laundry room. Additional features: 2" blinds throughout, landscaped beds complete with rock and curbscapes, gutterguards on the rear and buried gutter drains with pop-up screens, stacked stone and hardiboard exterior, entire home professionally painted Aug 2020 (bedrooms, shutters, front door) and 2019 (remainder of home), ThermaShield radiant barrier in attic, gas water heater, fully-fenced backyard with 2 gates including one in the rear section for convenient access to Rivers Edge pool, plus garage with sink, cabinets and shelving which convey. Neighborhood amenities include ramp to the Waccamaw River, pool and floating dock for fishing along the river. Call to schedule your showing today!
This property is off market, which means it's not currently listed for sale or rent on Zillow. This may be different from what's available on other websites or public sources.

