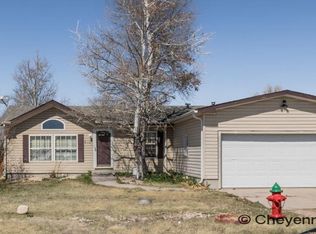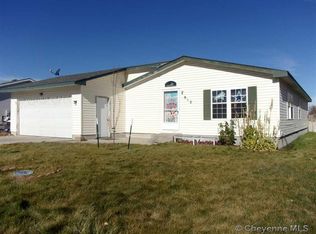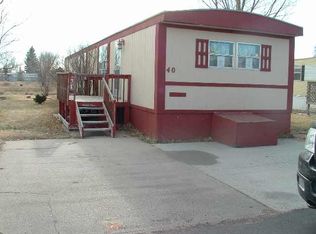Sold on 06/30/25
Price Unknown
816 Sunridge Dr, Cheyenne, WY 82007
3beds
1,302sqft
City Residential, Residential
Built in 1993
9,583.2 Square Feet Lot
$304,800 Zestimate®
$--/sqft
$1,776 Estimated rent
Home value
$304,800
$290,000 - $320,000
$1,776/mo
Zestimate® history
Loading...
Owner options
Explore your selling options
What's special
Completely remodeled and move-in ready! This fantastic home includes fresh, modern finishes throughout, an open-concept kitchen, and the ease of one-level living. Situated on a spacious corner lot, it offers ample outdoor space, RV parking, and an oversized two-car garage for all your storage needs. Don't miss this incredible opportunity!
Zillow last checked: 8 hours ago
Listing updated: July 01, 2025 at 02:02pm
Listed by:
Janelle Parrish 307-421-7054,
RE/MAX Capitol Properties
Bought with:
Natacha Gaspar
#1 Properties
Source: Cheyenne BOR,MLS#: 96272
Facts & features
Interior
Bedrooms & bathrooms
- Bedrooms: 3
- Bathrooms: 2
- Full bathrooms: 2
- Main level bathrooms: 2
Primary bedroom
- Level: Main
- Area: 182
- Dimensions: 14 x 13
Bedroom 2
- Level: Main
- Area: 156
- Dimensions: 13 x 12
Bedroom 3
- Level: Main
- Area: 108
- Dimensions: 12 x 9
Bathroom 1
- Features: Full
- Level: Main
Bathroom 2
- Features: Full
- Level: Main
Dining room
- Level: Main
- Area: 42
- Dimensions: 7 x 6
Kitchen
- Level: Main
- Area: 154
- Dimensions: 14 x 11
Living room
- Level: Main
- Area: 260
- Dimensions: 13 x 20
Heating
- Forced Air, Natural Gas
Cooling
- Central Air
Appliances
- Included: Dishwasher, Disposal, Microwave, Range, Refrigerator
- Laundry: Main Level
Features
- Basement: Crawl Space
- Has fireplace: No
- Fireplace features: None
Interior area
- Total structure area: 1,302
- Total interior livable area: 1,302 sqft
- Finished area above ground: 1,302
Property
Parking
- Total spaces: 2
- Parking features: 2 Car Attached
- Attached garage spaces: 2
Accessibility
- Accessibility features: None
Features
- Patio & porch: Porch
- Fencing: Back Yard
Lot
- Size: 9,583 sqft
- Dimensions: 9403.98
Details
- Parcel number: 18557000200161
- Special conditions: Arms Length Sale
Construction
Type & style
- Home type: SingleFamily
- Architectural style: Ranch
- Property subtype: City Residential, Residential
Materials
- Vinyl Siding
- Roof: Composition/Asphalt
Condition
- New construction: No
- Year built: 1993
Utilities & green energy
- Electric: Black Hills Energy
- Gas: Black Hills Energy
- Sewer: City Sewer
- Water: Public
Community & neighborhood
Location
- Region: Cheyenne
- Subdivision: Sunridge South
Other
Other facts
- Listing agreement: N
- Listing terms: Cash,Conventional
Price history
| Date | Event | Price |
|---|---|---|
| 6/30/2025 | Sold | -- |
Source: | ||
| 6/4/2025 | Pending sale | $326,500$251/sqft |
Source: | ||
| 4/29/2025 | Price change | $326,500-0.8%$251/sqft |
Source: | ||
| 3/5/2025 | Listed for sale | $329,000+261.9%$253/sqft |
Source: | ||
| 2/27/2013 | Sold | -- |
Source: | ||
Public tax history
| Year | Property taxes | Tax assessment |
|---|---|---|
| 2024 | $1,727 +3% | $22,974 +2.9% |
| 2023 | $1,676 +12% | $22,328 +14.4% |
| 2022 | $1,497 +26.1% | $19,521 +27.6% |
Find assessor info on the county website
Neighborhood: 82007
Nearby schools
GreatSchools rating
- 4/10Arp Elementary SchoolGrades: PK-6Distance: 0.2 mi
- 2/10Johnson Junior High SchoolGrades: 7-8Distance: 1.6 mi
- 2/10South High SchoolGrades: 9-12Distance: 1.5 mi


