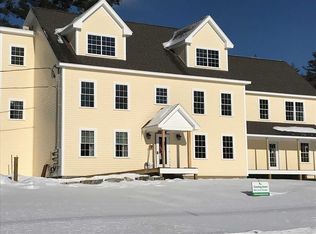This 1288 square foot multi family home has 2 bedrooms and 2.0 bathrooms. This home is located at 816 State Route 175 Rte #7, Holderness, NH 03245.
This property is off market, which means it's not currently listed for sale or rent on Zillow. This may be different from what's available on other websites or public sources.

