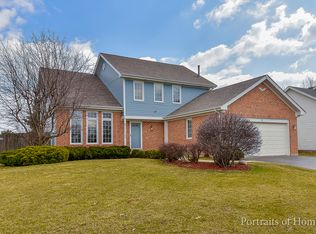Closed
$367,000
816 Springbrook Ln, Bolingbrook, IL 60490
3beds
2,000sqft
Single Family Residence
Built in 1998
10,454.4 Square Feet Lot
$383,500 Zestimate®
$184/sqft
$3,183 Estimated rent
Home value
$383,500
$349,000 - $418,000
$3,183/mo
Zestimate® history
Loading...
Owner options
Explore your selling options
What's special
3 bedroom home in sought-after Plainfield School Dist 202 with so much to offer - spacious open concept family room and kitchen open up to large backyard space, hardwood floors throughout the first floor, vaulted ceilings in the living room and primary bedroom, 2-story entryway and plenty of windows allowing for lots of natural light to fill the home. Full-sized basement features additional family space and a large storage/workshop area. Seller said there are first floor hookups for the laundry in the mudroom, (They moved the laundry to the basement). Priced for you to update the home...plenty of opportunity for you to make the space your own! Conveniently located close to shops, restaurants, and entertainment, with easy interstate access for commuters. Sellers are seeking a quick close, but all offers will be considered. Come see it and make it your new home today!
Zillow last checked: 8 hours ago
Listing updated: September 22, 2024 at 01:34am
Listing courtesy of:
Lexie Lyons 630-825-7631,
Executive Realty Group LLC
Bought with:
Weiguo Cheng
Keystone Realty Services Inc
Source: MRED as distributed by MLS GRID,MLS#: 12147738
Facts & features
Interior
Bedrooms & bathrooms
- Bedrooms: 3
- Bathrooms: 3
- Full bathrooms: 2
- 1/2 bathrooms: 1
Primary bedroom
- Features: Flooring (Carpet), Bathroom (Full)
- Level: Second
- Area: 260 Square Feet
- Dimensions: 20X13
Bedroom 2
- Features: Flooring (Carpet)
- Level: Second
- Area: 140 Square Feet
- Dimensions: 14X10
Bedroom 3
- Features: Flooring (Carpet)
- Level: Second
- Area: 143 Square Feet
- Dimensions: 13X11
Dining room
- Features: Flooring (Hardwood)
- Level: Main
- Area: 140 Square Feet
- Dimensions: 14X10
Family room
- Features: Flooring (Hardwood)
- Level: Main
- Area: 247 Square Feet
- Dimensions: 19X13
Foyer
- Features: Flooring (Hardwood)
- Level: Main
- Area: 80 Square Feet
- Dimensions: 10X8
Kitchen
- Features: Kitchen (Eating Area-Table Space), Flooring (Hardwood)
- Level: Main
- Area: 192 Square Feet
- Dimensions: 16X12
Laundry
- Level: Basement
- Area: 30 Square Feet
- Dimensions: 6X5
Living room
- Features: Flooring (Hardwood)
- Level: Main
- Area: 204 Square Feet
- Dimensions: 17X12
Recreation room
- Features: Flooring (Carpet)
- Level: Basement
- Area: 552 Square Feet
- Dimensions: 24X23
Storage
- Level: Basement
- Area: 552 Square Feet
- Dimensions: 24X23
Heating
- Natural Gas, Forced Air
Cooling
- Central Air
Appliances
- Included: Range, Microwave, Dishwasher, Refrigerator, Washer, Dryer, Stainless Steel Appliance(s)
- Laundry: Main Level, In Unit
Features
- Cathedral Ceiling(s), Walk-In Closet(s)
- Flooring: Hardwood
- Basement: Finished,Partially Finished,Full
- Number of fireplaces: 1
- Fireplace features: Wood Burning, Gas Starter, Family Room
Interior area
- Total structure area: 0
- Total interior livable area: 2,000 sqft
Property
Parking
- Total spaces: 4
- Parking features: Asphalt, Garage Door Opener, On Site, Garage Owned, Attached, Driveway, Garage
- Attached garage spaces: 2
- Has uncovered spaces: Yes
Accessibility
- Accessibility features: No Disability Access
Features
- Stories: 2
Lot
- Size: 10,454 sqft
- Dimensions: 75X140
Details
- Parcel number: 1202194040220000
- Special conditions: None
Construction
Type & style
- Home type: SingleFamily
- Property subtype: Single Family Residence
Materials
- Vinyl Siding, Brick
Condition
- New construction: No
- Year built: 1998
Utilities & green energy
- Sewer: Public Sewer
- Water: Public
Community & neighborhood
Community
- Community features: Curbs, Sidewalks, Street Lights, Street Paved
Location
- Region: Bolingbrook
- Subdivision: Fields Of Bradford
Other
Other facts
- Listing terms: Cash
- Ownership: Fee Simple
Price history
| Date | Event | Price |
|---|---|---|
| 10/1/2024 | Listing removed | $4,500$2/sqft |
Source: Zillow Rentals Report a problem | ||
| 9/20/2024 | Sold | $367,000+4.9%$184/sqft |
Source: | ||
| 8/31/2024 | Listed for rent | $4,500$2/sqft |
Source: Zillow Rentals Report a problem | ||
| 8/29/2024 | Contingent | $350,000$175/sqft |
Source: | ||
| 8/27/2024 | Listed for sale | $350,000+8650%$175/sqft |
Source: | ||
Public tax history
| Year | Property taxes | Tax assessment |
|---|---|---|
| 2023 | $8,711 +6.6% | $118,415 +10.9% |
| 2022 | $8,170 +6% | $106,757 +7% |
| 2021 | $7,708 +2.3% | $99,819 +3.4% |
Find assessor info on the county website
Neighborhood: 60490
Nearby schools
GreatSchools rating
- 5/10Liberty Elementary SchoolGrades: K-5Distance: 2.5 mi
- 7/10John F Kennedy Middle SchoolGrades: 6-8Distance: 2.3 mi
- 9/10Plainfield East High SchoolGrades: 9-12Distance: 2.6 mi
Schools provided by the listing agent
- Elementary: Liberty Elementary School
- Middle: John F Kennedy Middle School
- High: Plainfield East High School
- District: 202
Source: MRED as distributed by MLS GRID. This data may not be complete. We recommend contacting the local school district to confirm school assignments for this home.

Get pre-qualified for a loan
At Zillow Home Loans, we can pre-qualify you in as little as 5 minutes with no impact to your credit score.An equal housing lender. NMLS #10287.
Sell for more on Zillow
Get a free Zillow Showcase℠ listing and you could sell for .
$383,500
2% more+ $7,670
With Zillow Showcase(estimated)
$391,170