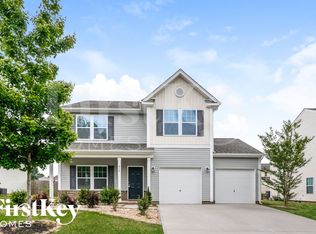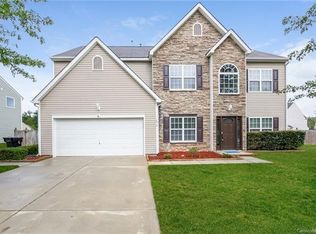Closed
$365,000
816 Southridge Dr, Monroe, NC 28112
4beds
2,429sqft
Single Family Residence
Built in 2015
0.23 Acres Lot
$366,300 Zestimate®
$150/sqft
$2,366 Estimated rent
Home value
$366,300
$337,000 - $396,000
$2,366/mo
Zestimate® history
Loading...
Owner options
Explore your selling options
What's special
Charming two-story four bedroom, two and a half bath home with a bonus office space, game room and a fantastic open layout. You will never miss out on the action from the spacious kitchen overlooking the backyard, living and dining room! Neutral colors and wood look floors allow you to make this home your own. Spend time outdoors in this private welcoming backyard. Book a tour today and feel right at home!
Zillow last checked: 8 hours ago
Listing updated: November 20, 2024 at 02:42pm
Listing Provided by:
Erin Parker eparker@enterarealty.com,
Entera Realty LLC
Bought with:
Josh Solis Cazun
Keller Williams South Park
Source: Canopy MLS as distributed by MLS GRID,MLS#: 4166083
Facts & features
Interior
Bedrooms & bathrooms
- Bedrooms: 4
- Bathrooms: 3
- Full bathrooms: 2
- 1/2 bathrooms: 1
Primary bedroom
- Features: Walk-In Closet(s)
- Level: Upper
- Area: 238 Square Feet
- Dimensions: 14' 0" X 17' 0"
Bedroom s
- Features: None
- Level: Upper
- Area: 130 Square Feet
- Dimensions: 13' 0" X 10' 0"
Bedroom s
- Features: None
- Level: Upper
- Area: 165 Square Feet
- Dimensions: 15' 0" X 11' 0"
Bedroom s
- Features: None
- Level: Upper
- Area: 154 Square Feet
- Dimensions: 14' 0" X 11' 0"
Bathroom full
- Features: Garden Tub
- Level: Upper
Bathroom full
- Features: None
- Level: Upper
Dining area
- Features: Open Floorplan
- Level: Main
Dining room
- Features: Open Floorplan
- Level: Main
Flex space
- Level: Upper
Kitchen
- Features: Kitchen Island, Open Floorplan, Walk-In Pantry
- Level: Main
Laundry
- Features: None
- Level: Upper
Living room
- Features: Open Floorplan
- Level: Main
Office
- Features: None
- Level: Main
Heating
- Electric
Cooling
- Central Air
Appliances
- Included: Dishwasher, Electric Oven, Electric Range, Microwave
- Laundry: Electric Dryer Hookup, Inside, Laundry Room, Upper Level, Washer Hookup
Features
- Flooring: Carpet, Laminate, Vinyl
- Has basement: No
Interior area
- Total structure area: 2,429
- Total interior livable area: 2,429 sqft
- Finished area above ground: 2,429
- Finished area below ground: 0
Property
Parking
- Total spaces: 2
- Parking features: Driveway, Attached Garage, Garage on Main Level
- Attached garage spaces: 2
- Has uncovered spaces: Yes
Features
- Levels: Two
- Stories: 2
- Patio & porch: Covered, Front Porch
- Fencing: Back Yard,Full,Wood
Lot
- Size: 0.23 Acres
Details
- Parcel number: 09321493
- Zoning: AX8
- Special conditions: Standard
Construction
Type & style
- Home type: SingleFamily
- Property subtype: Single Family Residence
Materials
- Wood
- Foundation: Slab
- Roof: Composition
Condition
- New construction: No
- Year built: 2015
Utilities & green energy
- Sewer: Public Sewer
- Water: City
- Utilities for property: Cable Available
Community & neighborhood
Location
- Region: Monroe
- Subdivision: Lexington Commons
HOA & financial
HOA
- Has HOA: Yes
- HOA fee: $150 annually
- Association name: COMMUNITY ASSOCIATION MANAGEMENT
- Association phone: 704-565-5009
Other
Other facts
- Listing terms: Cash,Conventional,FHA,VA Loan
- Road surface type: Concrete, Paved
Price history
| Date | Event | Price |
|---|---|---|
| 11/20/2024 | Sold | $365,000-1.3%$150/sqft |
Source: | ||
| 9/23/2024 | Price change | $369,900-1.3%$152/sqft |
Source: | ||
| 8/29/2024 | Price change | $374,900-2.6%$154/sqft |
Source: | ||
| 8/1/2024 | Listed for sale | $384,900+101%$158/sqft |
Source: | ||
| 3/2/2021 | Listing removed | -- |
Source: Zillow Rental Network Premium | ||
Public tax history
| Year | Property taxes | Tax assessment |
|---|---|---|
| 2025 | $3,618 +36.2% | $413,900 +69.8% |
| 2024 | $2,658 | $243,700 |
| 2023 | $2,658 | $243,700 |
Find assessor info on the county website
Neighborhood: 28112
Nearby schools
GreatSchools rating
- 4/10Walter Bickett Elementary SchoolGrades: PK-5Distance: 0.5 mi
- 1/10Monroe Middle SchoolGrades: 6-8Distance: 1.8 mi
- 2/10Monroe High SchoolGrades: 9-12Distance: 2.6 mi
Schools provided by the listing agent
- Elementary: Walter Bickett
- Middle: Monroe
- High: Monroe
Source: Canopy MLS as distributed by MLS GRID. This data may not be complete. We recommend contacting the local school district to confirm school assignments for this home.
Get a cash offer in 3 minutes
Find out how much your home could sell for in as little as 3 minutes with a no-obligation cash offer.
Estimated market value
$366,300
Get a cash offer in 3 minutes
Find out how much your home could sell for in as little as 3 minutes with a no-obligation cash offer.
Estimated market value
$366,300

