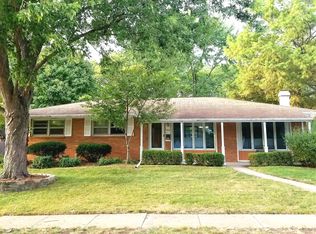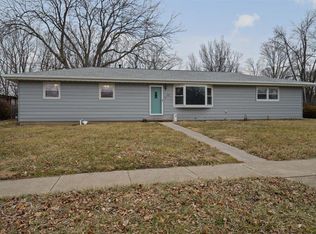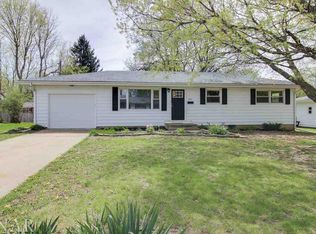Closed
$241,000
816 Sheridan Rd, Normal, IL 61761
3beds
4,268sqft
Single Family Residence
Built in 1962
0.34 Acres Lot
$285,200 Zestimate®
$56/sqft
$2,377 Estimated rent
Home value
$285,200
$268,000 - $305,000
$2,377/mo
Zestimate® history
Loading...
Owner options
Explore your selling options
What's special
Nestled in the heart of Normal, this lovely, spacious move in ready ranch has 3 bedrooms and 3 full bathrooms. Beautiful natural light greets you as you enter the living room. New roof 2021, new sliding glass door to the large 2-level deck with new built in natural gas grill, overlooks your stunning fenced huge backyard that backs up to the constitution trail - This home has an 800 sq ft. addition adding a expansive family room offering lovely views of your back yard garden, complete w/new gas fireplace, additional full bathroom and main floor laundry. Lovely dining room, and kitchen complete with Schrock cabinets. The finished lower level offers a 3rd family room space and additional 13x14 "other"complete with spacious closet and full bathroom. There is an attached oversized one car garage with workspace and additional carport offering plenty of covered space for up to 3 more vehicles. Other recent updates include -furnace upgrade, new gas water heater, new 6" Aluminum Gutters. Call to schedule your private tour today!
Zillow last checked: 8 hours ago
Listing updated: December 16, 2023 at 12:30am
Listing courtesy of:
Melissa Sorensen 309-261-4081,
RE/MAX Rising
Bought with:
Cindy Eckols
RE/MAX Choice
Source: MRED as distributed by MLS GRID,MLS#: 11922701
Facts & features
Interior
Bedrooms & bathrooms
- Bedrooms: 3
- Bathrooms: 3
- Full bathrooms: 3
Primary bedroom
- Features: Flooring (Hardwood)
- Level: Main
- Area: 143 Square Feet
- Dimensions: 11X13
Bedroom 2
- Features: Flooring (Hardwood)
- Level: Main
- Area: 140 Square Feet
- Dimensions: 10X14
Bedroom 3
- Features: Flooring (Hardwood)
- Level: Main
- Area: 90 Square Feet
- Dimensions: 10X9
Dining room
- Features: Flooring (Hardwood)
- Level: Main
- Area: 168 Square Feet
- Dimensions: 12X14
Family room
- Features: Flooring (Carpet)
- Level: Main
- Area: 360 Square Feet
- Dimensions: 15X24
Kitchen
- Features: Flooring (Hardwood)
- Level: Main
- Area: 210 Square Feet
- Dimensions: 10X21
Laundry
- Features: Flooring (Ceramic Tile)
- Level: Main
- Area: 40 Square Feet
- Dimensions: 5X8
Living room
- Features: Flooring (Hardwood)
- Level: Main
- Area: 238 Square Feet
- Dimensions: 17X14
Other
- Features: Flooring (Carpet)
- Level: Basement
- Area: 182 Square Feet
- Dimensions: 13X14
Heating
- Natural Gas
Cooling
- Central Air
Appliances
- Included: Range, Microwave, Dishwasher, Refrigerator, Washer, Dryer, Disposal
- Laundry: Main Level, Gas Dryer Hookup, In Bathroom, Multiple Locations
Features
- 1st Floor Bedroom, 1st Floor Full Bath, Built-in Features
- Flooring: Hardwood
- Windows: Screens
- Basement: Partially Finished,Full
- Number of fireplaces: 1
- Fireplace features: Gas Log, Living Room
Interior area
- Total structure area: 4,268
- Total interior livable area: 4,268 sqft
- Finished area below ground: 1,534
Property
Parking
- Total spaces: 8
- Parking features: Concrete, Garage Door Opener, Carport, Tandem, On Site, Garage Owned, Attached, Off Street, Side Apron, Driveway, Owned, Garage
- Attached garage spaces: 4
- Has uncovered spaces: Yes
Accessibility
- Accessibility features: No Disability Access
Features
- Stories: 1
- Patio & porch: Deck, Patio
- Exterior features: Outdoor Grill
- Fencing: Fenced
Lot
- Size: 0.34 Acres
- Dimensions: 85X175
- Features: Mature Trees
Details
- Additional structures: Shed(s)
- Parcel number: 1434201014
- Special conditions: None
Construction
Type & style
- Home type: SingleFamily
- Architectural style: Ranch
- Property subtype: Single Family Residence
Materials
- Brick, Wood Siding
- Foundation: Block
- Roof: Asphalt
Condition
- New construction: No
- Year built: 1962
Utilities & green energy
- Electric: Circuit Breakers
- Sewer: Public Sewer
- Water: Public
Community & neighborhood
Community
- Community features: Curbs, Sidewalks, Street Lights, Street Paved
Location
- Region: Normal
- Subdivision: Robinwood
HOA & financial
HOA
- Services included: None
Other
Other facts
- Listing terms: Conventional
- Ownership: Fee Simple
Price history
| Date | Event | Price |
|---|---|---|
| 12/15/2023 | Sold | $241,000+12.1%$56/sqft |
Source: | ||
| 11/6/2023 | Contingent | $215,000$50/sqft |
Source: | ||
| 11/4/2023 | Listed for sale | $215,000+38.3%$50/sqft |
Source: | ||
| 7/15/2019 | Sold | $155,500-2.8%$36/sqft |
Source: | ||
| 6/26/2019 | Pending sale | $159,900$37/sqft |
Source: Coldwell Banker The Real Estate Group #10334367 | ||
Public tax history
| Year | Property taxes | Tax assessment |
|---|---|---|
| 2023 | $4,601 +6.7% | $59,756 +10.7% |
| 2022 | $4,311 +4.3% | $53,985 +6% |
| 2021 | $4,132 | $50,934 +1.1% |
Find assessor info on the county website
Neighborhood: 61761
Nearby schools
GreatSchools rating
- 5/10Colene Hoose Elementary SchoolGrades: K-5Distance: 0.1 mi
- 5/10Chiddix Jr High SchoolGrades: 6-8Distance: 0.6 mi
- 7/10Normal Community West High SchoolGrades: 9-12Distance: 3.3 mi
Schools provided by the listing agent
- Elementary: Colene Hoose Elementary
- Middle: Chiddix Jr High
- High: Normal Community High School
- District: 5
Source: MRED as distributed by MLS GRID. This data may not be complete. We recommend contacting the local school district to confirm school assignments for this home.

Get pre-qualified for a loan
At Zillow Home Loans, we can pre-qualify you in as little as 5 minutes with no impact to your credit score.An equal housing lender. NMLS #10287.


