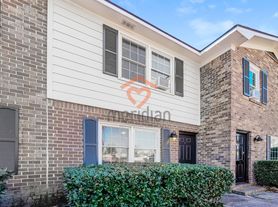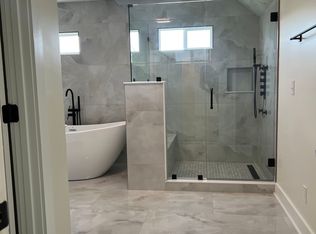Renovated 4-Bed Home with Open Layout & Outdoor Oasis - West Ashley
816 Savage Road is a freshly renovated, turnkey home designed with comfort, style, and functionality in mind. The open-concept kitchen and living area is filled with natural light, creating an inviting flow that's perfect for everyday living and entertaining.
Step outside to your private fenced backyard with a detached deck and built-in bar - an ideal setup for gatherings or relaxing evenings. A detached garage adds valuable storage and workspace, keeping things organized and clutter-free.
-4 bedrooms, 2 bathrooms, 1,303 sq ft
-Fully renovated interiors with sunlit open floor plan
-Modern kitchen and spacious living area
-Private fenced backyard with deck + built-in bar
-Detached garage for parking, storage, or workshop
-Convenient West Ashley location near shopping, dining, downtown & beache
This home combines thoughtful updates, modern comfort, and incredible outdoor amenities - schedule your tour today!
At Keyrenter Charleston, we strive to provide an experience that is cost-effective
and convenient. That's why we provide a Resident Benefits Package (RBP) to address common headaches for our renters. Our program handles pest control, air filter changes, credit building and more at a rate of $45.00/month, automatically added to every eligible property with the ability to opt-out. More details upon application.
Amenities: cooling: central air, hardwood floors, laundry on-site, heating: forced air, outdoor bar area, yard (partly fenced), living room, newly remodeled
House for rent
Special offer
$2,675/mo
816 Savage Rd, Charleston, SC 29414
4beds
1,303sqft
Price may not include required fees and charges.
Single family residence
Available now
Cats, small dogs OK
Central air, ceiling fan
In unit laundry
Detached parking
Forced air
What's special
Detached garageDetached deckBuilt-in barSunlit open floor planHardwood floorsModern kitchenPrivate fenced backyard
- 99 days |
- -- |
- -- |
Zillow last checked: 12 hours ago
Listing updated: December 31, 2025 at 09:19am
Travel times
Facts & features
Interior
Bedrooms & bathrooms
- Bedrooms: 4
- Bathrooms: 2
- Full bathrooms: 2
Heating
- Forced Air
Cooling
- Central Air, Ceiling Fan
Appliances
- Included: Dishwasher, Disposal, Dryer, Refrigerator, Washer
- Laundry: In Unit
Features
- Ceiling Fan(s)
- Flooring: Hardwood
Interior area
- Total interior livable area: 1,303 sqft
Property
Parking
- Parking features: Detached
- Details: Contact manager
Features
- Patio & porch: Deck
- Exterior features: Heating system: ForcedAir
- Fencing: Fenced Yard
Details
- Parcel number: 3091500007
Construction
Type & style
- Home type: SingleFamily
- Property subtype: Single Family Residence
Community & HOA
Location
- Region: Charleston
Financial & listing details
- Lease term: Contact For Details
Price history
| Date | Event | Price |
|---|---|---|
| 12/12/2025 | Price change | $2,675-2.7%$2/sqft |
Source: Zillow Rentals Report a problem | ||
| 11/19/2025 | Price change | $2,750-3.5%$2/sqft |
Source: Zillow Rentals Report a problem | ||
| 10/1/2025 | Listed for rent | $2,850$2/sqft |
Source: Zillow Rentals Report a problem | ||
| 9/23/2025 | Sold | $387,500-3.1%$297/sqft |
Source: | ||
| 6/23/2025 | Price change | $400,000-3.6%$307/sqft |
Source: | ||
Neighborhood: 29414
Nearby schools
GreatSchools rating
- 8/10Oakland Elementary SchoolGrades: PK-5Distance: 0.8 mi
- 4/10C. E. Williams Middle School For Creative & ScientGrades: 6-8Distance: 2.5 mi
- 7/10West Ashley High SchoolGrades: 9-12Distance: 2.5 mi
- Special offer! Get your first month's rent free when you sign a lease by January 15th! Plus, enjoy a reduced security deposit, just 75% of one month's rent. This offer is available for a limited time - contact us today to schedule a tour or apply online!Expires January 15, 2026

