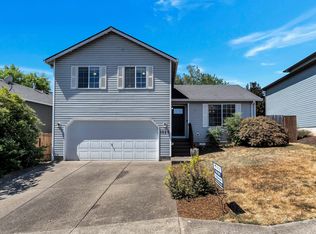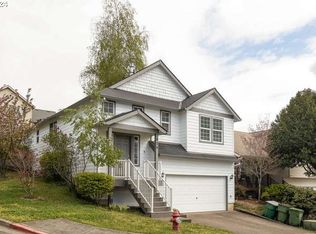Sold
Zestimate®
$460,000
816 SW Chablis Ct, Dundee, OR 97115
3beds
1,434sqft
Residential, Single Family Residence
Built in 2001
5,227.2 Square Feet Lot
$460,000 Zestimate®
$321/sqft
$2,400 Estimated rent
Home value
$460,000
$437,000 - $483,000
$2,400/mo
Zestimate® history
Loading...
Owner options
Explore your selling options
What's special
Welcome to the Falcon Crest Retreat! One of many highlights of this great home is its urban outdoor patio area that offers a stylish, contemporary setting for year-round lounging, grilling and entertaining. Located on a quiet cul-de-sac in the Dundee Hills, just one block from Falcon Crest Park and close to local restaurants and wine tasting rooms. The exterior has been freshly painted, and inside you'll find new vinyl plank flooring throughout the main level. The open living and dining area features a sliding door that leads to the fenced backyard and patio. The kitchen connects to a laundry room with a sink, which leads into the garage with extra storage space. There’s also a half bath on the main level for convenience. Upstairs are three bedrooms and two full bathrooms. The primary suite features a barn door leading to the walk-in closet and private bathroom. Enjoy the terraced backyard with easy-care landscaping. This home is in a great location — just over an hour from the Oregon Coast or PDX. Call to schedule a showing today!
Zillow last checked: 8 hours ago
Listing updated: November 13, 2025 at 05:54am
Listed by:
Kelly Hagglund 503-538-4531,
The Kelly Group Real Estate
Bought with:
John Laney, 201254493
eXp Realty, LLC
Source: RMLS (OR),MLS#: 369830417
Facts & features
Interior
Bedrooms & bathrooms
- Bedrooms: 3
- Bathrooms: 3
- Full bathrooms: 2
- Partial bathrooms: 1
- Main level bathrooms: 1
Primary bedroom
- Features: Bathroom, Ceiling Fan, Walkin Closet, Wallto Wall Carpet
- Level: Upper
- Area: 180
- Dimensions: 15 x 12
Bedroom 2
- Features: Ceiling Fan, Closet, Wallto Wall Carpet
- Level: Upper
- Area: 120
- Dimensions: 12 x 10
Bedroom 3
- Features: Closet, Wallto Wall Carpet
- Level: Upper
- Area: 120
- Dimensions: 12 x 10
Dining room
- Features: Ceiling Fan, Patio, Sliding Doors, Vinyl Floor
- Level: Main
- Area: 132
- Dimensions: 12 x 11
Kitchen
- Features: Dishwasher, Disposal, Eat Bar, Free Standing Range, Vinyl Floor
- Level: Main
- Area: 120
- Width: 10
Living room
- Features: Great Room, Vinyl Floor
- Level: Main
- Area: 238
- Dimensions: 17 x 14
Heating
- Forced Air
Cooling
- Central Air
Appliances
- Included: Dishwasher, Disposal, Free-Standing Range, Plumbed For Ice Maker, Range Hood, Gas Water Heater
- Laundry: Laundry Room
Features
- Ceiling Fan(s), Sink, Closet, Eat Bar, Great Room, Bathroom, Walk-In Closet(s)
- Flooring: Vinyl, Wall to Wall Carpet
- Doors: Sliding Doors
- Windows: Double Pane Windows, Vinyl Frames
- Basement: Crawl Space
Interior area
- Total structure area: 1,434
- Total interior livable area: 1,434 sqft
Property
Parking
- Total spaces: 2
- Parking features: Driveway, Garage Door Opener, Attached
- Attached garage spaces: 2
- Has uncovered spaces: Yes
Features
- Levels: Two
- Stories: 2
- Patio & porch: Patio, Porch
- Exterior features: Yard
- Fencing: Fenced
- Has view: Yes
- View description: Territorial
Lot
- Size: 5,227 sqft
- Features: Gentle Sloping, Sloped, SqFt 5000 to 6999
Details
- Parcel number: 512305
- Zoning: R1
Construction
Type & style
- Home type: SingleFamily
- Architectural style: Traditional
- Property subtype: Residential, Single Family Residence
Materials
- Lap Siding, T111 Siding, Wood Siding
- Roof: Composition,Shingle
Condition
- Resale
- New construction: No
- Year built: 2001
Utilities & green energy
- Gas: Gas
- Sewer: Public Sewer
- Water: Public
Community & neighborhood
Location
- Region: Dundee
- Subdivision: Falcon Crest
HOA & financial
HOA
- Has HOA: Yes
Other
Other facts
- Listing terms: Cash,Conventional
- Road surface type: Paved
Price history
| Date | Event | Price |
|---|---|---|
| 11/13/2025 | Sold | $460,000$321/sqft |
Source: | ||
| 10/7/2025 | Pending sale | $460,000$321/sqft |
Source: | ||
| 9/19/2025 | Price change | $460,000-3.2%$321/sqft |
Source: | ||
| 8/22/2025 | Price change | $474,999-3.1%$331/sqft |
Source: | ||
| 8/15/2025 | Price change | $489,999-1%$342/sqft |
Source: | ||
Public tax history
| Year | Property taxes | Tax assessment |
|---|---|---|
| 2024 | $2,748 +2.9% | $201,870 +3% |
| 2023 | $2,670 +1.9% | $195,990 +3% |
| 2022 | $2,620 +2.1% | $190,282 +3% |
Find assessor info on the county website
Neighborhood: 97115
Nearby schools
GreatSchools rating
- 9/10Dundee Elementary SchoolGrades: K-5Distance: 0.6 mi
- 9/10Chehalem Valley Middle SchoolGrades: 6-8Distance: 3.8 mi
- 7/10Newberg Senior High SchoolGrades: 9-12Distance: 4.1 mi
Schools provided by the listing agent
- Elementary: Dundee
- Middle: Chehalem Valley
- High: Newberg
Source: RMLS (OR). This data may not be complete. We recommend contacting the local school district to confirm school assignments for this home.
Get a cash offer in 3 minutes
Find out how much your home could sell for in as little as 3 minutes with a no-obligation cash offer.
Estimated market value
$460,000
Get a cash offer in 3 minutes
Find out how much your home could sell for in as little as 3 minutes with a no-obligation cash offer.
Estimated market value
$460,000

