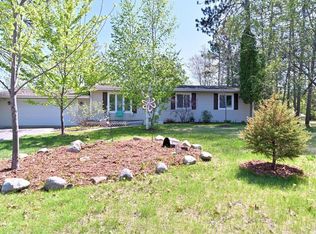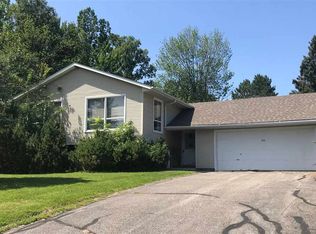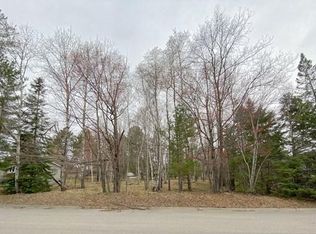Closed
$283,000
816 SW 4th Ave, Grand Rapids, MN 55744
3beds
2,378sqft
Single Family Residence
Built in 1968
0.29 Acres Lot
$315,800 Zestimate®
$119/sqft
$2,280 Estimated rent
Home value
$315,800
$300,000 - $332,000
$2,280/mo
Zestimate® history
Loading...
Owner options
Explore your selling options
What's special
Welcome to this charming home settled in the heart of Grand Rapids! This spacious residence offers 3 bedrooms and 2 bathrooms on the main level, with an additional 2 non-egress bedrooms downstairs, making it perfect for a growing family or guests. One of the highlights of this home is the expansive bonus family room downstairs, providing ample space for relaxing and entertainment. You'll enjoy the peaceful ambiance of the neighborhood while being just seconds away from Grand Rapids' fantastic amenities. The attached 2-stall garage ensures hassle-free parking and storage, while the backyard offers a serene oasis for outdoor activities. Step out onto the walkout deck, completed with a relaxing three-season porch. Don't miss out on this amazing opportunity!
Zillow last checked: 8 hours ago
Listing updated: December 06, 2024 at 10:37pm
Listed by:
CENTURY 21 LAND OF LAKES
Bought with:
CENTURY 21 LAND OF LAKES
Source: NorthstarMLS as distributed by MLS GRID,MLS#: 6433639
Facts & features
Interior
Bedrooms & bathrooms
- Bedrooms: 3
- Bathrooms: 2
- Full bathrooms: 2
Bedroom 1
- Level: Main
- Area: 180 Square Feet
- Dimensions: 12x15
Bedroom 2
- Level: Main
- Area: 144 Square Feet
- Dimensions: 12x12
Bedroom 3
- Level: Main
- Area: 120 Square Feet
- Dimensions: 12x10
Bathroom
- Level: Main
- Area: 56 Square Feet
- Dimensions: 7x8
Dining room
- Level: Main
- Area: 144 Square Feet
- Dimensions: 12x12
Family room
- Level: Lower
- Area: 224 Square Feet
- Dimensions: 14x16
Kitchen
- Level: Main
- Area: 180 Square Feet
- Dimensions: 12x15
Living room
- Level: Main
- Area: 195 Square Feet
- Dimensions: 13x15
Other
- Level: Lower
- Area: 140 Square Feet
- Dimensions: 10x14
Other
- Level: Lower
- Area: 154 Square Feet
- Dimensions: 11x14
Heating
- Forced Air
Cooling
- Central Air
Features
- Basement: Walk-Out Access
- Has fireplace: No
Interior area
- Total structure area: 2,378
- Total interior livable area: 2,378 sqft
- Finished area above ground: 1,234
- Finished area below ground: 1,144
Property
Parking
- Total spaces: 2
- Parking features: Attached, Concrete
- Attached garage spaces: 2
Accessibility
- Accessibility features: None
Features
- Levels: Multi/Split
- Patio & porch: Deck, Patio, Screened
Lot
- Size: 0.29 Acres
- Dimensions: 100 x 127
Details
- Foundation area: 1234
- Parcel number: 915100880
- Zoning description: Residential-Single Family
Construction
Type & style
- Home type: SingleFamily
- Property subtype: Single Family Residence
Materials
- Steel Siding
- Roof: Asphalt
Condition
- Age of Property: 56
- New construction: No
- Year built: 1968
Utilities & green energy
- Gas: Natural Gas
- Sewer: City Sewer/Connected
- Water: City Water/Connected
Community & neighborhood
Location
- Region: Grand Rapids
- Subdivision: Earl Add To Grand Rapids
HOA & financial
HOA
- Has HOA: No
Price history
| Date | Event | Price |
|---|---|---|
| 7/26/2024 | Listing removed | -- |
Source: Zillow Rentals | ||
| 7/18/2024 | Listed for rent | $2,500$1/sqft |
Source: Zillow Rentals | ||
| 12/6/2023 | Sold | $283,000-1.4%$119/sqft |
Source: | ||
| 10/13/2023 | Price change | $287,000-2.7%$121/sqft |
Source: | ||
| 9/16/2023 | Listed for sale | $295,000+66.2%$124/sqft |
Source: | ||
Public tax history
| Year | Property taxes | Tax assessment |
|---|---|---|
| 2024 | $3,711 -4.6% | $280,900 +4.4% |
| 2023 | $3,889 +9.8% | $268,941 |
| 2022 | $3,543 +4.7% | -- |
Find assessor info on the county website
Neighborhood: 55744
Nearby schools
GreatSchools rating
- 7/10West Rapids ElementaryGrades: K-5Distance: 1.4 mi
- 5/10Robert J. Elkington Middle SchoolGrades: 6-8Distance: 1.7 mi
- 7/10Grand Rapids Senior High SchoolGrades: 9-12Distance: 1.7 mi

Get pre-qualified for a loan
At Zillow Home Loans, we can pre-qualify you in as little as 5 minutes with no impact to your credit score.An equal housing lender. NMLS #10287.


