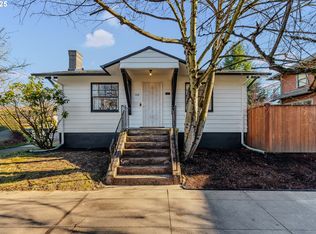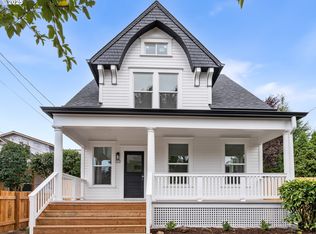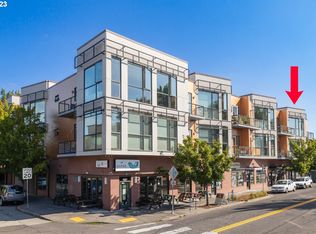Beautifully preserved FourSquare home steps from Belmont Ave features an exquisite front porch, rare stained built-ins, original trim & wood floors, & a large, bright kitchen w/ high-end appliances that will stay. 9ft ceilings & grand entryways give an open feel. Walk-in closets! Finished room in basement makes a quiet home office/music studio, could be converted to a 4th BR. Side basement entry gives ADU potential. Easy-to-maintain yard wraps around 3 sides. Walk score 91, Bike score 100!
This property is off market, which means it's not currently listed for sale or rent on Zillow. This may be different from what's available on other websites or public sources.


