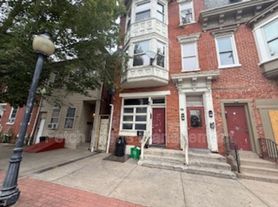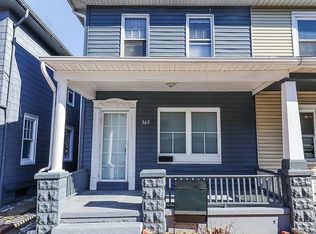Located in York, Pennsylvania, this fully remodeled, Absolutely Beautiful and spacious 4 bedroom, 1 1/2 bathroom, 3 story semi-detatched house includes a gas range, refrigerator, dishwasher, microwave, washer and dryer! It comes equipped with gas furnace heating and electric hot water heating. Section 8 is accepted, no pets are permitted. Tenant will be responsible for electricity, gas, water, sewer, trash, mowing, weeds and snow removal from the sidewalks. One year lease agreement. Set up a showing today, once you walk through you will not want to leave!
Located in York, Pennsylvania, this fully remodeled, Absolutely Beautiful and spacious 4 bedroom, 1 1/2 bathroom, 3 story semi-detatched house includes a gas range, refrigerator, dishwasher, microwave, washer and dryer! It comes equipped with gas furnace heating, central air conditioning and electric hot water heating. Section 8 is accepted, no pets are permitted. Tenant will be responsible for electricity, gas, water, sewer, trash, mowing, weeds and snow removal from the sidewalks. One year lease agreement. Set up a showing today, once you walk through you will not want to leave!
Townhouse for rent
Accepts Zillow applications
$1,695/mo
816 S Beaver St, York, PA 17403
4beds
1,464sqft
Price may not include required fees and charges.
Townhouse
Available now
No pets
Central air
In unit laundry
-- Parking
Forced air
What's special
- 34 days |
- -- |
- -- |
Travel times
Facts & features
Interior
Bedrooms & bathrooms
- Bedrooms: 4
- Bathrooms: 2
- Full bathrooms: 1
- 1/2 bathrooms: 1
Heating
- Forced Air
Cooling
- Central Air
Appliances
- Included: Dishwasher, Dryer, Freezer, Microwave, Oven, Refrigerator, Washer
- Laundry: In Unit
Features
- Flooring: Carpet, Tile
Interior area
- Total interior livable area: 1,464 sqft
Property
Parking
- Details: Contact manager
Features
- Exterior features: Electricity not included in rent, Garbage not included in rent, Gas not included in rent, Heating system: Forced Air, Sewage not included in rent, Water not included in rent
Details
- Parcel number: 081600600340000000
Construction
Type & style
- Home type: Townhouse
- Property subtype: Townhouse
Building
Management
- Pets allowed: No
Community & HOA
Location
- Region: York
Financial & listing details
- Lease term: 1 Year
Price history
| Date | Event | Price |
|---|---|---|
| 10/10/2025 | Listing removed | $189,000$129/sqft |
Source: | ||
| 9/13/2025 | Price change | $189,000-3%$129/sqft |
Source: | ||
| 9/8/2025 | Listed for sale | $194,900$133/sqft |
Source: | ||
| 8/28/2025 | Pending sale | $194,900$133/sqft |
Source: | ||
| 8/13/2025 | Price change | $1,695-3.1%$1/sqft |
Source: Zillow Rentals | ||

