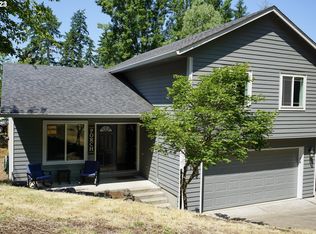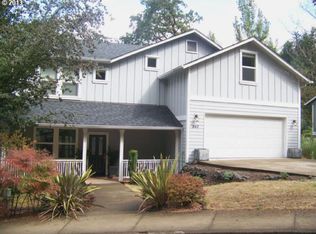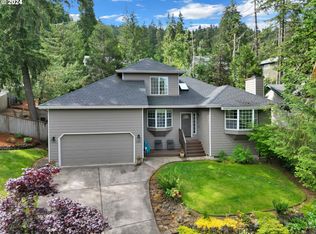Built in 2004 this light and bright home has been loved and very well maintained. Nestled in the Thurston hills home features Great Room design with vaulted ceilings, great open kitchen with island and pantry, inside utility with half bath. Large Master with walk-in closet with Full Bath. R.V. Parking and sits in a really peaceful setting
This property is off market, which means it's not currently listed for sale or rent on Zillow. This may be different from what's available on other websites or public sources.


