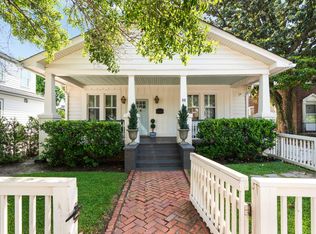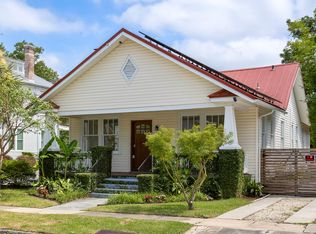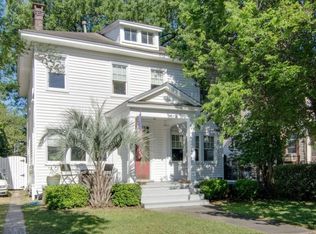Closed
$1,800,000
816 Rutledge Ave, Charleston, SC 29403
4beds
2,434sqft
Single Family Residence
Built in 1930
10,018.8 Square Feet Lot
$1,846,500 Zestimate®
$740/sqft
$7,459 Estimated rent
Home value
$1,846,500
$1.72M - $1.98M
$7,459/mo
Zestimate® history
Loading...
Owner options
Explore your selling options
What's special
Welcome to 816 Rutledge Avenue, a stunning, fully renovated 4 bedroom, 4.5 bath, single-family home located in Charleston's North Central Neighborhood. This stately home features a first floor rear master with ensuite and walk-in closet, separate dining and living rooms, eat-in kitchen, and an office space, (or Bourbon room, or maybe a kids playroom, could be a meditation room...). The second floor features 3 bedrooms, two having their own ensuite and walk-in closets. Centered through the home is one of the most jaw-dropping two-story fireplaces I have ever seen! The splittable 9,896 sf lot is perfect for a garage, pool, pool house, garden oasis, ADU, or a second residence. This expansive property awaits your discerning vision.
Zillow last checked: 8 hours ago
Listing updated: November 23, 2024 at 10:04am
Listed by:
The Boulevard Company
Bought with:
Riverland Realty
Source: CTMLS,MLS#: 24026559
Facts & features
Interior
Bedrooms & bathrooms
- Bedrooms: 4
- Bathrooms: 5
- Full bathrooms: 4
- 1/2 bathrooms: 1
Heating
- Forced Air, Natural Gas
Features
- High Ceilings, Walk-In Closet(s), Eat-in Kitchen
- Flooring: Wood
- Windows: Thermal Windows/Doors
- Has fireplace: Yes
- Fireplace features: Bedroom, Great Room, Three +
Interior area
- Total structure area: 2,434
- Total interior livable area: 2,434 sqft
Property
Parking
- Parking features: Off Street
Features
- Levels: Two
- Stories: 2
- Entry location: Ground Level
- Patio & porch: Front Porch
- Fencing: Wood
Lot
- Size: 10,018 sqft
Details
- Parcel number: 4631102012
Construction
Type & style
- Home type: SingleFamily
- Architectural style: Traditional
- Property subtype: Single Family Residence
Materials
- Wood Siding
- Foundation: Crawl Space, Pillar/Post/Pier
- Roof: Architectural
Condition
- New construction: No
- Year built: 1930
Utilities & green energy
- Sewer: Public Sewer
- Water: Public
- Utilities for property: Charleston Water Service, Dominion Energy
Green energy
- Green verification: HERS Index Score
Community & neighborhood
Location
- Region: Charleston
- Subdivision: North Central
Other
Other facts
- Listing terms: Any
Price history
| Date | Event | Price |
|---|---|---|
| 11/22/2024 | Sold | $1,800,000-4%$740/sqft |
Source: | ||
| 10/22/2024 | Contingent | $1,875,000$770/sqft |
Source: | ||
| 10/17/2024 | Listed for sale | $1,875,000+188.5%$770/sqft |
Source: | ||
| 9/5/2023 | Sold | $650,000$267/sqft |
Source: | ||
| 6/25/2023 | Pending sale | $650,000$267/sqft |
Source: | ||
Public tax history
| Year | Property taxes | Tax assessment |
|---|---|---|
| 2024 | $3,358 +79.3% | $26,000 +79.1% |
| 2023 | $1,873 -68% | $14,520 -33.3% |
| 2022 | $5,850 +1.2% | $21,780 |
Find assessor info on the county website
Neighborhood: North Central
Nearby schools
GreatSchools rating
- 7/10James Simons Elementary SchoolGrades: PK-8Distance: 0.5 mi
- 1/10Burke High SchoolGrades: 9-12Distance: 0.9 mi
- 4/10Simmons Pinckney Middle SchoolGrades: 6-8Distance: 0.9 mi
Schools provided by the listing agent
- Elementary: James Simons
- Middle: Simmons Pinckney
- High: Burke
Source: CTMLS. This data may not be complete. We recommend contacting the local school district to confirm school assignments for this home.
Get a cash offer in 3 minutes
Find out how much your home could sell for in as little as 3 minutes with a no-obligation cash offer.
Estimated market value$1,846,500
Get a cash offer in 3 minutes
Find out how much your home could sell for in as little as 3 minutes with a no-obligation cash offer.
Estimated market value
$1,846,500


