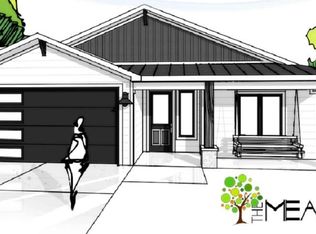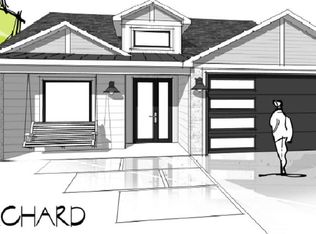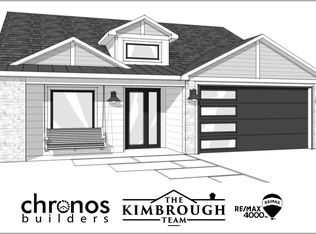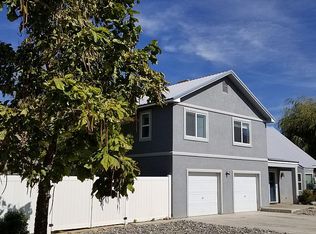This amazing near new Timber floorplan in Cresthaven Acres is ready for new owner!! This one has a spacious master on the main as well as office or guest room. The awesome open upstairs offers 2 bedrooms w/ Jack & Jill bath & loft bonus room, so everyone has plenty of space. Loads of outdoor living space on this covered back patio & front porch WITH A SWING! There is also a nice deck with stock tank pool & spacious back yard! Enjoy easy access to the Colorado River, Riverbend Park, Palisade Rim Trail for hiking & biking, a host of local orchards & wineries & downtown Palisade, just to name a few of the close by amenities! Walking distance to Palisade High School. I-70 access a short 3 minute drive. Come live your dream in Cresthaven Acres!
This property is off market, which means it's not currently listed for sale or rent on Zillow. This may be different from what's available on other websites or public sources.




