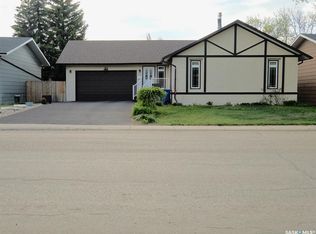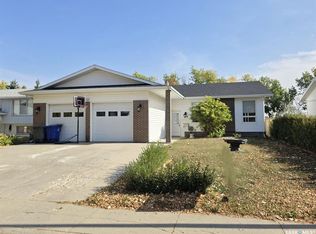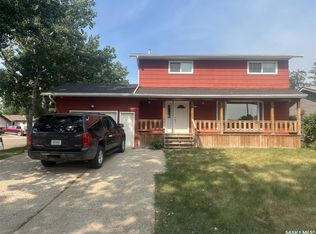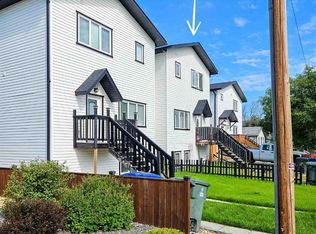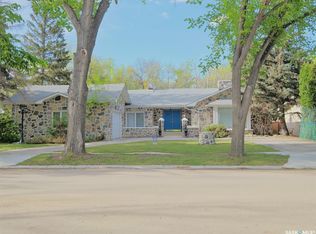This beautifully maintained 1,787 sq. ft. 1¾ storey home is nestled on a quiet cul-de-sac and offers a wonderful blend of charm, space, and comfort. With 3 bedrooms and 3.5 bathrooms, including a private ensuite, this home provides plenty of room for family living and entertaining. The main floor features a warm and inviting family room with a wood-burning fireplace, a spacious kitchen equipped with a built-in oven, countertop stove, and island, perfect for cooking and gathering. The partially developed basement adds even more versatility, whether you’re in need of additional living space, storage, or a recreation area. Enjoy year-round comfort with central air conditioning and central vacuum, and step outside to a beautifully landscaped lot that includes underground sprinklers, a deck, and a charming gazebo for outdoor relaxation and entertaining. The attached two-car garage adds convenience, and the paving and sidewalk levies have been fully paid, adding extra value and peace of mind. Located in a peaceful and family-friendly neighborhood, this home offers both tranquility and accessibility. With its thoughtful features, stylish design, and excellent upkeep, this is truly a property you’ll be proud to call home. Contact your Realtor to book your private showing today.
Active
C$399,000
816 Ridpath ROAD, Rosetown, SK S0L 2V0
3beds
4baths
1,787sqft
Single Family Residence
Built in 1984
6,969.6 Square Feet Lot
$-- Zestimate®
C$223/sqft
C$-- HOA
What's special
Quiet cul-de-sacWood-burning fireplaceSpacious kitchenBuilt-in ovenCountertop stovePartially developed basementCentral air conditioning
- 197 days |
- 4 |
- 0 |
Zillow last checked: 8 hours ago
Listing updated: November 03, 2025 at 08:14am
Listed by:
Stan Moore,
Realty Executives Prosperity
Source: Saskatchewan REALTORS® Association,MLS®#: SK008190Originating MLS®#: Saskatchewan REALTORS® Association
Facts & features
Interior
Bedrooms & bathrooms
- Bedrooms: 3
- Bathrooms: 4
Kitchen
- Description: Number of Kitchens: 1
Heating
- Forced Air, Natural Gas, Furnace Owned
Cooling
- Central Air
Appliances
- Included: Water Heater, Gas Water Heater, Refrigerator, Stove, Dishwasher Built In, Oven Built In
Features
- Central Vac Attached, Central Vac Attachments, Vac Power Nozzle
- Windows: Window Treatments
- Basement: Partial,Partially Finished,Sump Pump,Concrete
- Number of fireplaces: 1
- Fireplace features: Wood Burning
Interior area
- Total structure area: 1,787
- Total interior livable area: 1,787 sqft
Property
Parking
- Total spaces: 4
- Parking features: 2 Car Attached, Garage Door Opnr/Control(S), Double Driveway, Paved
- Attached garage spaces: 2
- Has uncovered spaces: Yes
- Details: Parking Size: 24.0x24.0
Features
- Levels: One ¾
- Stories: 1
- Patio & porch: Deck
- Exterior features: Lawn Back, Lawn Front
- Fencing: Partial
Lot
- Size: 6,969.6 Square Feet
- Features: Irregular Lot, Cul-De-Sac, Underground Sprinkler
Details
- Other equipment: Air Exchanger
Construction
Type & style
- Home type: SingleFamily
- Property subtype: Single Family Residence
Materials
- Wood Frame, Siding
- Roof: Asphalt
Condition
- Year built: 1984
Community & HOA
Location
- Region: Rosetown
Financial & listing details
- Price per square foot: C$223/sqft
- Annual tax amount: C$3,752
- Date on market: 6/6/2025
- Exclusions: Water Softener
- Ownership: Freehold
Price history
Price history
| Date | Event | Price |
|---|---|---|
| 8/29/2025 | Price change | C$399,000-5%C$223/sqft |
Source: Saskatchewan REALTORS® Association #SK008190 Report a problem | ||
| 6/6/2025 | Listed for sale | C$420,000C$235/sqft |
Source: Saskatchewan REALTORS® Association #SK008190 Report a problem | ||
Public tax history
Public tax history
Tax history is unavailable.Climate risks
Neighborhood: S0L
Nearby schools
GreatSchools rating
No schools nearby
We couldn't find any schools near this home.
