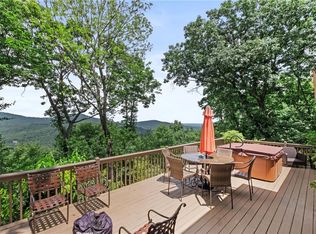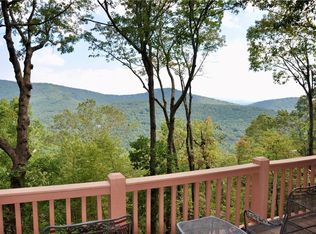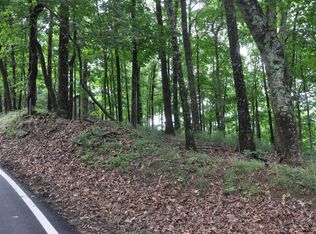Closed
$425,000
816 Ridgeview Dr, Jasper, GA 30143
2beds
1,528sqft
Single Family Residence
Built in 1991
1.06 Acres Lot
$488,700 Zestimate®
$278/sqft
$2,220 Estimated rent
Home value
$488,700
$464,000 - $518,000
$2,220/mo
Zestimate® history
Loading...
Owner options
Explore your selling options
What's special
This quaint cottage with 2 B/R plus bonus room and 2 bath design offers incredible long range panoramic mountain views from every room. Recently vista pruned for year round views. Office/study can serve as a 3rd bedroom. Stainless steel appliances and granite countertops in the kitchen. High volume ceilings, stacked stone fireplace from floor to ceiling and tile flooring on the main level. All season enclosed screen porch has exposed beams, stone fireplace and ceramic tile flooring for year round enjoyment. Expansive wood deck with built-in BBQ grill and level driveway. A must see!
Zillow last checked: 8 hours ago
Listing updated: December 29, 2023 at 12:33pm
Listed by:
Charles Vecchio 770-331-9045,
Century 21 Results
Bought with:
Holly N Leonard, 271783
Haven Real Estate Brokers
Source: GAMLS,MLS#: 10194253
Facts & features
Interior
Bedrooms & bathrooms
- Bedrooms: 2
- Bathrooms: 2
- Full bathrooms: 2
- Main level bathrooms: 1
- Main level bedrooms: 1
Kitchen
- Features: Breakfast Bar, Kitchen Island
Heating
- Propane, Heat Pump
Cooling
- Ceiling Fan(s), Central Air
Appliances
- Included: Dryer, Dishwasher, Microwave, Refrigerator
- Laundry: In Basement
Features
- Bookcases, High Ceilings, Other, Master On Main Level
- Flooring: Carpet, Sustainable
- Windows: Double Pane Windows
- Basement: Exterior Entry
- Number of fireplaces: 2
- Fireplace features: Factory Built, Gas Starter, Gas Log
- Common walls with other units/homes: No Common Walls
Interior area
- Total structure area: 1,528
- Total interior livable area: 1,528 sqft
- Finished area above ground: 1,528
- Finished area below ground: 0
Property
Parking
- Parking features: Kitchen Level, Parking Pad
- Has uncovered spaces: Yes
Accessibility
- Accessibility features: Accessible Approach with Ramp, Accessible Entrance
Features
- Levels: Two
- Stories: 2
- Patio & porch: Deck, Screened
- Exterior features: Gas Grill
- Has view: Yes
- View description: Mountain(s)
- Waterfront features: No Dock Or Boathouse
- Body of water: None
Lot
- Size: 1.06 Acres
- Features: Other
- Residential vegetation: Wooded
Details
- Parcel number: 046B 199
Construction
Type & style
- Home type: SingleFamily
- Architectural style: Bungalow/Cottage
- Property subtype: Single Family Residence
Materials
- Other
- Foundation: Slab
- Roof: Composition
Condition
- Resale
- New construction: No
- Year built: 1991
Utilities & green energy
- Sewer: Septic Tank
- Water: Private
- Utilities for property: Underground Utilities, Cable Available, Electricity Available, High Speed Internet, Natural Gas Available, Phone Available, Water Available
Community & neighborhood
Security
- Security features: Gated Community
Community
- Community features: Clubhouse, Gated, Golf, Lake, Marina, Fitness Center, Pool, Tennis Court(s)
Location
- Region: Jasper
- Subdivision: Big Canoe
HOA & financial
HOA
- Has HOA: Yes
- HOA fee: $4,272 annually
- Services included: Other
Other
Other facts
- Listing agreement: Exclusive Right To Sell
Price history
| Date | Event | Price |
|---|---|---|
| 12/29/2023 | Sold | $425,000-5.6%$278/sqft |
Source: | ||
| 12/13/2023 | Pending sale | $450,000$295/sqft |
Source: | ||
| 11/12/2023 | Price change | $450,000-5.3%$295/sqft |
Source: | ||
| 9/29/2023 | Price change | $475,000-5%$311/sqft |
Source: | ||
| 8/24/2023 | Listed for sale | $499,900+78.5%$327/sqft |
Source: | ||
Public tax history
| Year | Property taxes | Tax assessment |
|---|---|---|
| 2024 | $3,296 +51.9% | $169,131 +54.2% |
| 2023 | $2,170 -2.7% | $109,649 |
| 2022 | $2,230 -6.7% | $109,649 |
Find assessor info on the county website
Neighborhood: 30143
Nearby schools
GreatSchools rating
- 6/10Tate Elementary SchoolGrades: PK-4Distance: 4.9 mi
- 3/10Pickens County Middle SchoolGrades: 7-8Distance: 6.4 mi
- 6/10Pickens County High SchoolGrades: 9-12Distance: 5.1 mi
Schools provided by the listing agent
- Elementary: Tate
- Middle: Pickens County
- High: Pickens County
Source: GAMLS. This data may not be complete. We recommend contacting the local school district to confirm school assignments for this home.
Get a cash offer in 3 minutes
Find out how much your home could sell for in as little as 3 minutes with a no-obligation cash offer.
Estimated market value
$488,700
Get a cash offer in 3 minutes
Find out how much your home could sell for in as little as 3 minutes with a no-obligation cash offer.
Estimated market value
$488,700


