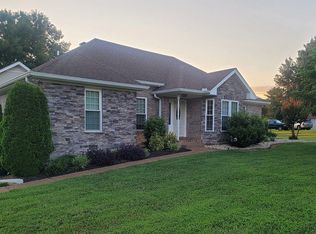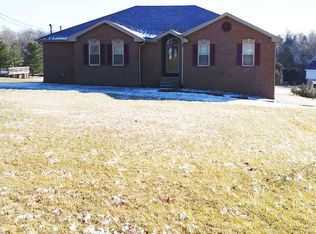Closed
Zestimate®
$517,000
816 Ridgetop Dr, Mount Juliet, TN 37122
3beds
2,200sqft
Single Family Residence, Residential
Built in 1992
0.97 Acres Lot
$517,000 Zestimate®
$235/sqft
$2,554 Estimated rent
Home value
$517,000
$486,000 - $548,000
$2,554/mo
Zestimate® history
Loading...
Owner options
Explore your selling options
What's special
Welcome to this cozy and inviting home where modern style meets warmth and charm. The living room features a stunning fireplace, perfect for relaxing on chilly evenings. The neutral color paint scheme throughout the home creates an airy feel and complements any home décor style. The kitchen boasts an accent backsplash that adds sophistication and functionality, along with stainless steel appliances for a streamlined cooking experience. The primary bathroom offers double sinks for added convenience during your daily routines. Step outside to your private outdoor oasis, a lush deck perfect for lounging and recreation. This home offers convenience and comfort tailored to contemporary living needs and desires. Enjoy the peaceful and engaging atmosphere designed for your relaxation and enjoyment. Seller may consider buyer concessions if made in an offer.
Zillow last checked: 8 hours ago
Listing updated: November 08, 2024 at 10:46am
Listing Provided by:
Feras Rachid 214-385-9688,
OPENDOOR BROKERAGE, LLC,
Mark Roberts 615-576-3323,
OPENDOOR BROKERAGE, LLC
Bought with:
William (Bill) M Grady, 360953
RE/MAX Exceptional Properties
Source: RealTracs MLS as distributed by MLS GRID,MLS#: 2653079
Facts & features
Interior
Bedrooms & bathrooms
- Bedrooms: 3
- Bathrooms: 2
- Full bathrooms: 2
- Main level bedrooms: 3
Heating
- Central
Cooling
- Central Air
Appliances
- Included: Dishwasher, Electric Oven, Electric Range
Features
- Primary Bedroom Main Floor
- Flooring: Vinyl
- Basement: Other
- Has fireplace: No
Interior area
- Total structure area: 2,200
- Total interior livable area: 2,200 sqft
- Finished area above ground: 2,200
Property
Parking
- Total spaces: 2
- Parking features: Attached
- Attached garage spaces: 2
Features
- Levels: Two
- Stories: 2
Lot
- Size: 0.97 Acres
- Dimensions: 165 x 257
Details
- Parcel number: 118J A 00200 000
- Special conditions: Standard
Construction
Type & style
- Home type: SingleFamily
- Property subtype: Single Family Residence, Residential
Materials
- Brick
Condition
- New construction: No
- Year built: 1992
Utilities & green energy
- Sewer: Septic Tank
- Water: Private
- Utilities for property: Water Available
Community & neighborhood
Location
- Region: Mount Juliet
- Subdivision: Poplar Ridge 4b
Price history
| Date | Event | Price |
|---|---|---|
| 11/8/2024 | Sold | $517,000-1%$235/sqft |
Source: | ||
| 10/21/2024 | Pending sale | $522,000$237/sqft |
Source: | ||
| 9/19/2024 | Price change | $522,000-0.2%$237/sqft |
Source: | ||
| 9/5/2024 | Price change | $523,000-0.4%$238/sqft |
Source: | ||
| 7/11/2024 | Price change | $525,000-3.5%$239/sqft |
Source: | ||
Public tax history
| Year | Property taxes | Tax assessment |
|---|---|---|
| 2024 | $1,563 | $81,900 |
| 2023 | $1,563 | $81,900 |
| 2022 | $1,563 | $81,900 |
Find assessor info on the county website
Neighborhood: 37122
Nearby schools
GreatSchools rating
- 9/10Rutland Elementary SchoolGrades: PK-5Distance: 4.2 mi
- 8/10Gladeville Middle SchoolGrades: 6-8Distance: 4.4 mi
- 7/10Wilson Central High SchoolGrades: 9-12Distance: 6.5 mi
Schools provided by the listing agent
- Elementary: Rutland Elementary
- Middle: Gladeville Middle School
- High: Wilson Central High School
Source: RealTracs MLS as distributed by MLS GRID. This data may not be complete. We recommend contacting the local school district to confirm school assignments for this home.
Get a cash offer in 3 minutes
Find out how much your home could sell for in as little as 3 minutes with a no-obligation cash offer.
Estimated market value
$517,000
Get a cash offer in 3 minutes
Find out how much your home could sell for in as little as 3 minutes with a no-obligation cash offer.
Estimated market value
$517,000

