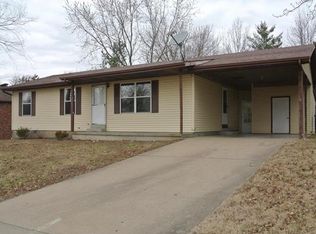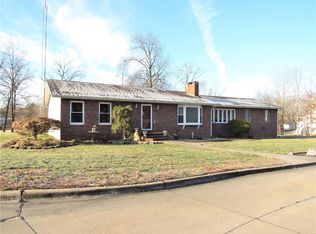Built in 1990, this home has unique features that are sure to pique your interest. With a simple drive through Ridgeline Estates, your eyes will be drawn to this brick/vinyl 2 story home with a beautiful front porch adorned with wrought iron railings. Entering the home, you will be greeted with a large foyer and formal living room with a grand, curved staircase leading to the second level. The kitchen features oak cabinetry, exposed brick, hardwood flooring and a wrought iron spiral staircase giving you a second access to the upper level. The kitchen offers a center island and breakfast nook with sliding patio doors leading to the lush backyard. Adjacent to the kitchen is a formal dining room with bay window that offers a comfortable space for holiday dinners. A sunken living room offers a woodburning fireplace for those relaxing evenings. The main level also offers a spacious utility and laundry room complete with a washtub. This space also doubles as an office with a built-in desk, cabinets and shelving. An additional large recreational room, or man cave as the owners call it, offers a wet bar and a great space for hanging out while watching the Cardinals game. The enormous master suite offers a large walk-in closet and private bath. Additionally, the upper level features two additional bedrooms and a full bath. The wrought iron railing on the second level provides gorgeous views down into the formal living room and foyer area where natural light illuminates the first and second levels. The backyard offers a patio, great for grilling. Enjoy entertaining guests with the many pool parties you are sure to have at this home. The large pool has a fully enclosed deck that surrounds it, providing a place to lounge in the sun. This unique home is situated on a double lot and offers 2808 sq. ft. of living area that is sure to impress. Don't miss out.
This property is off market, which means it's not currently listed for sale or rent on Zillow. This may be different from what's available on other websites or public sources.


