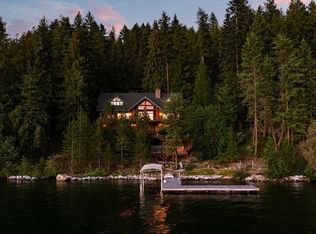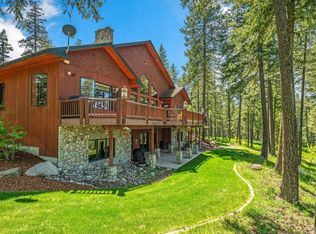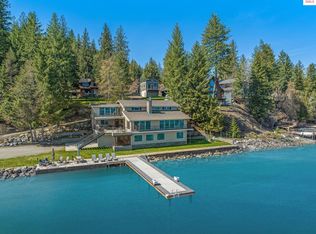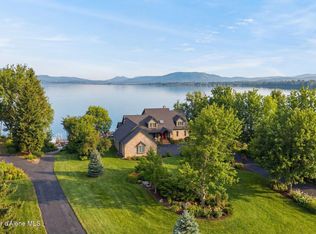Experience the essence of North Idaho waterfront living with this magnificent Caribou Creek log home. Encompassing 7,748 square feet on 5.1 acres of pristine Pend Oreille river property, this residence showcases exceptional craftsmanship and natural beauty. Featuring six spacious bedrooms and five full baths, it provides ultimate comfort and convenience for family and guests. The centerpiece of the home is its expansive open-concept kitchen, living, and dining area, perfect for seamless entertaining. The kitchen is equipped with custom hickory cabinets, a sub-zero refrigerator, premium appliances, dual composite sinks, dishwashers and built-in microwaves making this a chef's paradise. A versatile loft area offers additional space for an exercise room or extra sleeping quarters. Downstairs, two bedrooms offer breathtaking views of the river and mountains, while three more bedrooms and an additional full bath are located upstairs. The master suite is a luxurious haven with vaulted ceilings, two walk-in closets, a Hydro Tub, and a walk-in shower with dual shower heads. The outdoor spaces are just as impressive, providing a perfect setting to relax and enjoy the natural splendor that surrounds this exceptional property. Fully landscaped with multiple water features and drip systems to keep all the plants thriving. The beach has imported Olympic Volleyball sand. Wash off with two outdoor showers and head up to the pavilion where you'll be invited to sit and cool off with the integrated misters, and a Bluetooth sound system. Carry out the ultimate party with a built-in BBQ and beverage fridge right next to the Passion Swim spa! For all those green thumbs there is a 16'x32' state-of-the-art greenhouse with radiant heated floors, integrated drip system, intake and exhaust fans, along with on-demand hot/cold water. They didn't forget the kids with the custom-built play structures. Fully insulated 60'x30' shop, 6 doors, 220v hook up, and a full upstairs area for storage. It is equipped with heat/ac. Head over to the 40'x80' shop where you'll find four 14' pull-through doors with 16' ceilings. The estate also comes equipped with a 60 KVA generator that powers the whole property! In addition, they have all the lighting on a dawn till dusk electrical system. Security and privacy is paramount, including over 30 commercial grade cameras with full 360 capability. This riverfront gem is a rare find, offering unparalleled amenities and an idyllic lifestyle. Too much to list, please ask your agent to see featured sheet for all the details on property. Owner financing possible with terms dependent on down payment.
For sale
Price increase: $1.1M (1/3)
$7,900,000
816 Ponderesa Ranch Rd, Sagle, ID 83860
6beds
5baths
7,748sqft
Est.:
Single Family Residence
Built in 2000
5.1 Acres Lot
$7,293,400 Zestimate®
$1,020/sqft
$-- HOA
What's special
Multiple water featuresTwo outdoor showersCustom-built play structuresPassion swim spaSix spacious bedroomsSub-zero refrigeratorBuilt-in microwaves
- 16 days |
- 3,069 |
- 143 |
Zillow last checked: 8 hours ago
Listing updated: January 02, 2026 at 11:57pm
Listed by:
Paul Reizen 208-610-1486,
PUREWEST REAL ESTATE,
Jolena Overland 208-255-8870
Source: SELMLS,MLS#: 20260015
Tour with a local agent
Facts & features
Interior
Bedrooms & bathrooms
- Bedrooms: 6
- Bathrooms: 5
- Main level bathrooms: 3
- Main level bedrooms: 3
Rooms
- Room types: Utility Room
Primary bedroom
- Description: Fireplace, Ensuite, Double Closet, Private Access
- Level: Main
Bedroom 2
- Description: Carpet, Mini Split, Automatic Blinds
- Level: Main
Bedroom 3
- Description: Carpet, Mini Split, Auto Blinds, River View
- Level: Main
Bedroom 4
- Description: Interior Window W River View, Auto Blinds
- Level: Second
Bathroom 1
- Description: Double Vanity, Hickory Cabinets
- Level: Main
Bathroom 2
- Description: Hickory Cabinets, Bath/Shower
- Level: Main
Bathroom 3
- Description: Double Head Walk In Shower, Large Bathtub
- Level: Main
Dining room
- Description: River View
- Level: Main
Family room
- Description: Fireplace, River Views
- Level: Main
Kitchen
- Description: Double Sinks, two Bosch Dishwashers, and two ovens
- Level: Main
Living room
- Description: Wood Stove, River Views
- Level: Main
Heating
- Radiant, Electric, Fireplace(s), Wood, Furnace, Ductless
Cooling
- Air Conditioning
Appliances
- Included: Beverage Refrigerator, Built In Microwave, Dishwasher, Disposal, Double Oven, Dryer, Range Hood, Microwave, Range/Oven, Refrigerator, Washer, Water Softener, Tankless Water Heater
- Laundry: Main Level, Laundry Chute, Hickory Cabinets, Mud Room Access
Features
- High Speed Internet, Wired for Sound, Ceiling Fan(s), Insulated, Storage, Vaulted Ceiling(s), Video Panel, Sound System
- Doors: French Doors
- Windows: Aluminum Frames, Clad, Skylight(s), Window Coverings
- Has fireplace: Yes
- Fireplace features: Stone, Wood Burning, 3+ Fireplaces
Interior area
- Total structure area: 7,748
- Total interior livable area: 7,748 sqft
- Finished area above ground: 7,748
- Finished area below ground: 0
Video & virtual tour
Property
Parking
- Total spaces: 5
- Parking features: 2 Car Attached, 3+ Car Detached, Electricity, Heated Garage, High Clear. Door, Insulated, Water, Workbench, Garage Door Opener, RV / Boat Garage
- Has attached garage: Yes
Accessibility
- Accessibility features: Handicap Accessible, Ramp/Lvl from Garage
Features
- Levels: Two
- Stories: 2
- Patio & porch: Breezeway, Covered, Covered Porch
- Exterior features: Built-in Barbecue, Fire Pit
- Has spa: Yes
- Spa features: Private
- On waterfront: Yes
- Waterfront features: Creek (Seasonal), Pond (Natural), River, Water Frontage Location(Main), Beach Front(Dock, Lawn/Grass, Level, Sandy), Water Access Type(Private), Water Access Location(Main), Water Access
- Body of water: Pend Oreille River
- Frontage length: 225
Lot
- Size: 5.1 Acres
- Features: 5 to 10 Miles to City/Town, 1 Mile or Less to County Road
Details
- Additional structures: Gazebo, 2 Shops, Greenhouse, Shed(s)
- Parcel number: RP061330000010A
- Zoning description: Residential
Construction
Type & style
- Home type: SingleFamily
- Architectural style: Log Cabin
- Property subtype: Single Family Residence
Materials
- Log
- Foundation: Concrete Perimeter
Condition
- Resale
- New construction: No
- Year built: 2000
- Major remodel year: 2021
Utilities & green energy
- Electric: 220 Volts in Garage
- Sewer: Septic Tank
- Water: Well
- Utilities for property: Electricity Connected, Natural Gas Connected, Phone Connected, Wireless
Community & HOA
Community
- Features: Playground
- Security: Security System, Secure Access, Fire Sprinkler System
HOA
- Has HOA: No
Location
- Region: Sagle
Financial & listing details
- Price per square foot: $1,020/sqft
- Tax assessed value: $5,614,897
- Annual tax amount: $23,195
- Date on market: 1/3/2026
- Listing terms: Cash, Conventional
- Ownership: Fee Simple
- Electric utility on property: Yes
Estimated market value
$7,293,400
$6.93M - $7.66M
$4,501/mo
Price history
Price history
| Date | Event | Price |
|---|---|---|
| 1/3/2026 | Price change | $9,000,000+13.9%$1,162/sqft |
Source: | ||
| 1/3/2026 | Listed for sale | $7,900,000$1,020/sqft |
Source: | ||
| 1/1/2026 | Listing removed | $7,900,000$1,020/sqft |
Source: | ||
| 7/27/2025 | Price change | $7,900,000-12.2%$1,020/sqft |
Source: | ||
| 7/27/2025 | Price change | $9,000,000-8.1%$1,162/sqft |
Source: | ||
Public tax history
Public tax history
| Year | Property taxes | Tax assessment |
|---|---|---|
| 2024 | $20,812 +65.6% | $5,614,897 +66.8% |
| 2023 | $12,564 | $3,365,639 |
Find assessor info on the county website
BuyAbility℠ payment
Est. payment
$36,032/mo
Principal & interest
$30634
Home insurance
$2765
Property taxes
$2633
Climate risks
Neighborhood: 83860
Nearby schools
GreatSchools rating
- 8/10Sagle Elementary SchoolGrades: PK-6Distance: 7.3 mi
- 5/10Sandpoint High SchoolGrades: 7-12Distance: 7.8 mi
- 7/10Sandpoint Middle SchoolGrades: 7-8Distance: 7.9 mi
Schools provided by the listing agent
- Elementary: Sagle
- Middle: Sandpoint
- High: Sandpoint
Source: SELMLS. This data may not be complete. We recommend contacting the local school district to confirm school assignments for this home.
- Loading
- Loading




