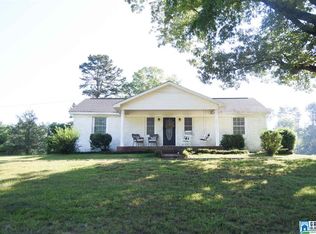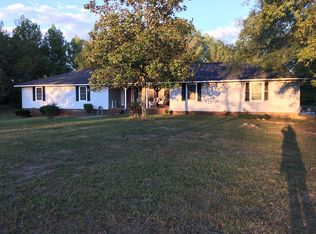Make your appointment now for this must-see, gorgeously updated, light-filled paradise that offers you the peace and privacy you have been dreaming about. You will love your stunning one-of-a-kind kitchen with hypnotizing views, coveted walk-in pantry and beautiful coffee bar or work center. Relax in your two spacious living areas each with wood burning fireplaces and one with a gorgeous wet bar for your movie time snacks. You will never want to leave your Epic-sized Master Bedroom surrounded by fabulous views at every turn with walk-in closet and luxurious bath. You’ll also love the spacious main floor bedroom with its own private entry for bedroom or office. You will appreciate the sizable bonus room for your hobby or extra storage. Bring your style and make the adjacent 2 BR, 2 Bth guest quarters with full kitchen ready for your friends, extended family or second income. This is a must-see to believe home waiting just for you! Homeownership doesn't get any more wonderful than this!
This property is off market, which means it's not currently listed for sale or rent on Zillow. This may be different from what's available on other websites or public sources.

