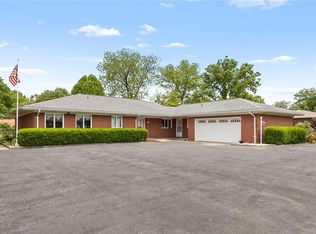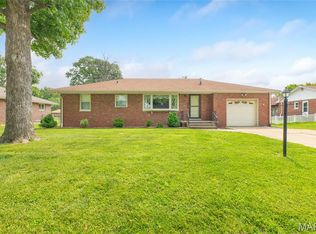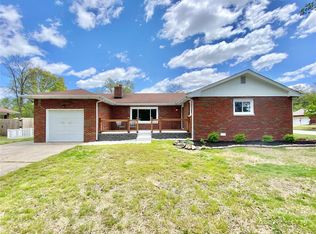BEAUTIFUL ONE OWNER HOME HAS BEEN LOVINGLY TAKEN CARE OF AND INCLUDES LOTS OF EXTRAS. THIS HOME HAS A GORGEOUS 4 SEASON ROOM WHICH JUTS OUT INTO THE WELL LANDSCAPED, FENCED BACKYARD AND INCLUDES A COZY GAS FIREPLACE. THE HOME ALSO INCLUDES PROFESSIONAL DECORATING WITH MANY PLANTATION SHUTTERS IN THE LIVING ROOM AND BEDROOMS AS WELL AS CROWN MOLDING AND AN UPDATED KITCHEN WITH CUSTOM CABINETS AND QUARTZ COUNTERTOPS. THERE IS AN ENORMOUS FAMILY ROOM IN THE LOWER LEVEL WHICH INCLUDES MANY BUILT IN SHELVES AND CABINETS AND A WOOD BURNING FIREPLACE. THIS HOME IS MORE THAN MOVE IN READY AND LOCATED IN A QUIET SUBDIVISION STEPS AWAY FROM GLAIZEBROOK PARK. ALL APPLIANCES INCLUDED ALONG WITH A LARGE SHED. SET UP YOUR APPOINTMENT TODAY!
This property is off market, which means it's not currently listed for sale or rent on Zillow. This may be different from what's available on other websites or public sources.



