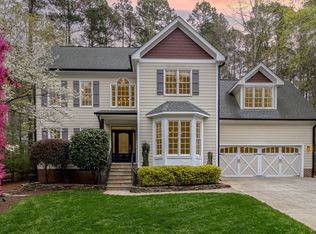Sold for $686,000
$686,000
816 Oxgate Cir, Raleigh, NC 27615
4beds
2,595sqft
Single Family Residence, Residential
Built in 1988
0.44 Acres Lot
$-- Zestimate®
$264/sqft
$3,502 Estimated rent
Home value
Not available
Estimated sales range
Not available
$3,502/mo
Zestimate® history
Loading...
Owner options
Explore your selling options
What's special
Back on the Market, no fault of the sellers. Located in the desirable Woods of Tiffany neighborhood, this well-maintained 4 bedroom, 3 bathroom ranch-style home offers an updated kitchen (2015) featuring stainless steel appliances, a farmhouse sink, gas range, double ovens, and a built-in microwave — making it perfect for cooking and entertaining. The sunken living room boasts vaulted ceilings and large windows with skylights that fill the space with tons of natural light. The layout includes three bedrooms on one side of the home, with a guest suite on the opposite end for added privacy. Come relax on the screened porch and brand new deck (2025) overlooking the mature trees and peaceful views. Recent updates include all-new plumbing (2021) and a fully renovated primary en suite (2021). The crawl space was encapsulated in 2025, ensuring energy efficiency and a cleaner environment. This home combines modern upgrades with a functional design for everyday living! Welcome Home!
Zillow last checked: 8 hours ago
Listing updated: October 28, 2025 at 12:42am
Listed by:
Sharon Crickmar 919-279-7789,
Costello Real Estate & Investm
Bought with:
Linda Craft, 140967
Linda Craft Team, REALTORS
Steve Kruger, 250814
Linda Craft Team, REALTORS
Source: Doorify MLS,MLS#: 10071405
Facts & features
Interior
Bedrooms & bathrooms
- Bedrooms: 4
- Bathrooms: 3
- Full bathrooms: 3
Heating
- Fireplace(s), Forced Air, Natural Gas
Cooling
- Central Air, Electric, Gas
Appliances
- Included: Built-In Gas Range, Dishwasher, Disposal, Double Oven, Gas Water Heater, Microwave, Refrigerator, Stainless Steel Appliance(s), Washer/Dryer
- Laundry: Electric Dryer Hookup, Laundry Room, Main Level, Washer Hookup
Features
- Bathtub/Shower Combination, Eat-in Kitchen, Entrance Foyer, Kitchen Island, Natural Woodwork, Shower Only, Smooth Ceilings, Vaulted Ceiling(s), Walk-In Closet(s)
- Flooring: Carpet, Hardwood, Tile
- Doors: Sliding Doors
- Windows: Screens, Skylight(s), Wood Frames
- Basement: Crawl Space, Sump Pump
- Number of fireplaces: 1
- Fireplace features: Gas, Living Room
Interior area
- Total structure area: 2,595
- Total interior livable area: 2,595 sqft
- Finished area above ground: 2,595
- Finished area below ground: 0
Property
Parking
- Total spaces: 2
- Parking features: Driveway, Garage
- Attached garage spaces: 2
Accessibility
- Accessibility features: Accessible Full Bath
Features
- Levels: One
- Stories: 1
- Patio & porch: Deck, Front Porch, Rear Porch, Screened
- Exterior features: Fenced Yard, Gas Grill, Private Yard, Rain Gutters
- Pool features: Swimming Pool Com/Fee, Community
- Spa features: None
- Fencing: Split Rail, Wood
- Has view: Yes
- View description: Trees/Woods
Lot
- Size: 0.44 Acres
- Features: Back Yard, Front Yard, Hardwood Trees, Landscaped, Wooded
Details
- Additional structures: None
- Parcel number: 0799608065
- Zoning: R-40W
- Special conditions: Standard
Construction
Type & style
- Home type: SingleFamily
- Architectural style: Ranch
- Property subtype: Single Family Residence, Residential
Materials
- Brick Veneer, Wood Siding
- Foundation: Other
- Roof: Shingle
Condition
- New construction: No
- Year built: 1988
Utilities & green energy
- Sewer: Public Sewer, Septic Tank
- Water: Shared Well
- Utilities for property: Cable Available, Electricity Connected, Natural Gas Connected, Phone Available, Septic Connected, Sewer Connected, Water Connected
Community & neighborhood
Community
- Community features: Clubhouse, Pool, Tennis Court(s)
Location
- Region: Raleigh
- Subdivision: Woods Of Tiffany
HOA & financial
HOA
- Has HOA: Yes
- HOA fee: $88 monthly
- Amenities included: Barbecue, Clubhouse, Pool, Tennis Court(s)
- Services included: Maintenance Grounds, Road Maintenance
Other
Other facts
- Road surface type: Asphalt, Paved
Price history
| Date | Event | Price |
|---|---|---|
| 3/21/2025 | Sold | $686,000+3.9%$264/sqft |
Source: | ||
| 2/19/2025 | Pending sale | $660,000$254/sqft |
Source: | ||
| 2/10/2025 | Listing removed | $660,000$254/sqft |
Source: | ||
| 2/8/2025 | Listed for sale | $660,000$254/sqft |
Source: | ||
| 1/22/2025 | Pending sale | $660,000$254/sqft |
Source: | ||
Public tax history
| Year | Property taxes | Tax assessment |
|---|---|---|
| 2025 | $3,384 +3% | $525,882 |
| 2024 | $3,286 +3.2% | $525,882 +29.6% |
| 2023 | $3,184 +7.9% | $405,782 |
Find assessor info on the county website
Neighborhood: 27615
Nearby schools
GreatSchools rating
- 4/10Baileywick Road ElementaryGrades: PK-5Distance: 0.9 mi
- 8/10West Millbrook MiddleGrades: 6-8Distance: 3.1 mi
- 6/10Millbrook HighGrades: 9-12Distance: 5.4 mi
Schools provided by the listing agent
- Elementary: Wake - Baileywick
- Middle: Wake - West Millbrook
- High: Wake - Sanderson
Source: Doorify MLS. This data may not be complete. We recommend contacting the local school district to confirm school assignments for this home.
Get pre-qualified for a loan
At Zillow Home Loans, we can pre-qualify you in as little as 5 minutes with no impact to your credit score.An equal housing lender. NMLS #10287.
