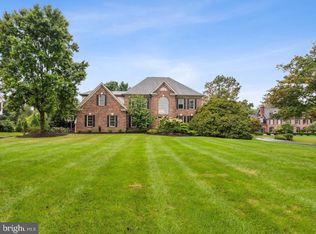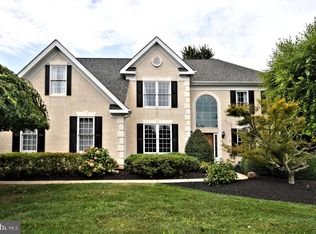Sold for $1,010,000 on 09/14/23
$1,010,000
816 Nesbitt Rd, Maple Glen, PA 19002
4beds
4,006sqft
Single Family Residence
Built in 1994
1 Acres Lot
$1,116,900 Zestimate®
$252/sqft
$4,528 Estimated rent
Home value
$1,116,900
$1.06M - $1.17M
$4,528/mo
Zestimate® history
Loading...
Owner options
Explore your selling options
What's special
Your visit to this remarkable home in Hidden Springs will be rewarding. The inviting exterior brick Colonial is surpassed only by the outstanding interior finishes including the exquisite Foyer upon entering. The Floor plan is Open with a 1st floor office, Living Room, Formal Dining Room with built-ins, Large Eat-in Kitchen with Granite covered Counters, Island, Pantry with pull-outs, Stainless appliances, built in range, Microwave, Dishwasher, Refrigerator Breakfast Area. Wood floors throughout the first floor. This opens to the Family Room with Fireplace, Skylights and dramatic high ceiling, Laundry Room with Washer and Dryer.
Zillow last checked: 8 hours ago
Listing updated: September 15, 2023 at 09:45am
Listed by:
Ellen Renish 610-308-4115,
Continental Realty Co., Inc.
Bought with:
Laura White, RS342206
Houwzer, LLC
Source: Bright MLS,MLS#: PAMC2076710
Facts & features
Interior
Bedrooms & bathrooms
- Bedrooms: 4
- Bathrooms: 3
- Full bathrooms: 2
- 1/2 bathrooms: 1
- Main level bathrooms: 1
Basement
- Description: Percent Finished: 75.0
- Area: 1358
Heating
- Forced Air, Natural Gas
Cooling
- Central Air, Electric
Appliances
- Included: Microwave, Built-In Range, Dishwasher, Oven, Refrigerator, Stainless Steel Appliance(s), Gas Water Heater
- Laundry: Main Level
Features
- Breakfast Area, Built-in Features, Ceiling Fan(s), Chair Railings, Crown Molding, Dining Area, Family Room Off Kitchen, Open Floorplan, Formal/Separate Dining Room, Eat-in Kitchen, Kitchen Island, Kitchen - Table Space, Recessed Lighting, Upgraded Countertops, Walk-In Closet(s), Combination Kitchen/Living, Pantry, Primary Bath(s), Bathroom - Stall Shower, Bathroom - Tub Shower, Vaulted Ceiling(s), Dry Wall, Cathedral Ceiling(s)
- Flooring: Hardwood, Carpet, Tile/Brick, Wood
- Doors: Sliding Glass
- Windows: Low Emissivity Windows, Double Hung, Skylight(s), Window Treatments
- Basement: Full,Partially Finished,Concrete
- Number of fireplaces: 1
- Fireplace features: Stone
Interior area
- Total structure area: 4,396
- Total interior livable area: 4,006 sqft
- Finished area above ground: 3,038
- Finished area below ground: 968
Property
Parking
- Total spaces: 2
- Parking features: Storage, Garage Door Opener, Garage Faces Side, Oversized, Inside Entrance, Driveway, Paved, Attached
- Attached garage spaces: 2
- Has uncovered spaces: Yes
Accessibility
- Accessibility features: None
Features
- Levels: Two
- Stories: 2
- Patio & porch: Brick, Deck
- Exterior features: Sidewalks, Lighting
- Pool features: None
- Frontage length: Road Frontage: 120
Lot
- Size: 1.00 Acres
- Features: Front Yard, Landscaped, Rear Yard, Cleared, Level, Open Lot, SideYard(s)
Details
- Additional structures: Above Grade, Below Grade
- Parcel number: 360008880102
- Zoning: RESIDENTIAL
- Special conditions: Standard
Construction
Type & style
- Home type: SingleFamily
- Architectural style: Colonial
- Property subtype: Single Family Residence
Materials
- Vinyl Siding, Brick
- Foundation: Concrete Perimeter
- Roof: Architectural Shingle
Condition
- Excellent
- New construction: No
- Year built: 1994
Details
- Builder model: Briarwood Model
- Builder name: Reshetar
Utilities & green energy
- Electric: 200+ Amp Service
- Sewer: Public Sewer
- Water: Public
Community & neighborhood
Security
- Security features: Security System
Location
- Region: Maple Glen
- Subdivision: Hidden Springs
- Municipality: HORSHAM TWP
Other
Other facts
- Listing agreement: Exclusive Right To Sell
- Listing terms: Cash,Conventional
- Ownership: Fee Simple
- Road surface type: Paved
Price history
| Date | Event | Price |
|---|---|---|
| 9/14/2023 | Sold | $1,010,000+1.5%$252/sqft |
Source: | ||
| 9/1/2023 | Pending sale | $995,000$248/sqft |
Source: | ||
| 7/17/2023 | Contingent | $995,000$248/sqft |
Source: | ||
| 7/14/2023 | Listed for sale | $995,000+15.7%$248/sqft |
Source: | ||
| 9/15/2021 | Sold | $860,000$215/sqft |
Source: | ||
Public tax history
| Year | Property taxes | Tax assessment |
|---|---|---|
| 2024 | $11,937 | $307,980 |
| 2023 | $11,937 +7.1% | $307,980 |
| 2022 | $11,150 +2.7% | $307,980 |
Find assessor info on the county website
Neighborhood: 19002
Nearby schools
GreatSchools rating
- 6/10Simmons El SchoolGrades: K-5Distance: 1.1 mi
- 8/10Keith Valley Middle SchoolGrades: 6-8Distance: 3.2 mi
- 7/10Hatboro-Horsham Senior High SchoolGrades: 9-12Distance: 1.4 mi
Schools provided by the listing agent
- High: Hatboro-horsham
- District: Hatboro-horsham
Source: Bright MLS. This data may not be complete. We recommend contacting the local school district to confirm school assignments for this home.

Get pre-qualified for a loan
At Zillow Home Loans, we can pre-qualify you in as little as 5 minutes with no impact to your credit score.An equal housing lender. NMLS #10287.
Sell for more on Zillow
Get a free Zillow Showcase℠ listing and you could sell for .
$1,116,900
2% more+ $22,338
With Zillow Showcase(estimated)
$1,139,238
