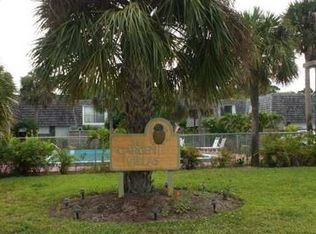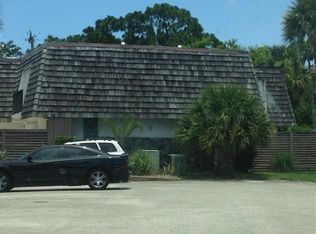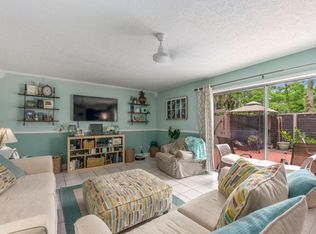Sold for $225,000 on 07/14/25
$225,000
816 NW 10th Terrace, Stuart, FL 34994
2beds
1,514sqft
Townhouse
Built in 1981
-- sqft lot
$215,900 Zestimate®
$149/sqft
$2,317 Estimated rent
Home value
$215,900
$194,000 - $240,000
$2,317/mo
Zestimate® history
Loading...
Owner options
Explore your selling options
What's special
Live the easy life in this freshly painted 2-bedroom, 2.5-bath townhome with 1,500+ sq ft of cozy comfort! Tucked in a charming North River Shores community, you're just minutes from downtown Stuart, the river, and the beach. The open main floor boasts tiled floors, a bright living and dining space, and sliding doors to a private patio. Upstairs, two spacious bedrooms each have their own bath and balcony to catch the coastal breeze. Renovated bathrooms with granite counters, a full laundry room, assigned parking, and a pool make this the ultimate Florida escape. Pets welcome, no age restrictions--just fun, relaxed living. Assigned parking plus plenty of guest spots. Enjoy the community pool and no Community age restrictionsjust a relaxed Florida lifestyle waiting for you!
Zillow last checked: 8 hours ago
Listing updated: July 15, 2025 at 03:47am
Listed by:
Alexander Haigh 772-284-1780,
EXP Realty LLC,
Patricia A. Gelineau 772-285-1498,
EXP Realty LLC
Bought with:
Shanna Neece
RE/MAX Gold
Source: BeachesMLS,MLS#: RX-11077577 Originating MLS: Beaches MLS
Originating MLS: Beaches MLS
Facts & features
Interior
Bedrooms & bathrooms
- Bedrooms: 2
- Bathrooms: 3
- Full bathrooms: 2
- 1/2 bathrooms: 1
Primary bedroom
- Level: U
- Area: 196 Square Feet
- Dimensions: 14 x 14
Bedroom 2
- Level: M
- Area: 168 Square Feet
- Dimensions: 14 x 12
Kitchen
- Level: M
- Area: 96 Square Feet
- Dimensions: 12 x 8
Living room
- Level: M
- Area: 168 Square Feet
- Dimensions: 14 x 12
Heating
- Central, Electric
Cooling
- Central Air, Electric
Appliances
- Included: Dishwasher, Dryer, Electric Range, Refrigerator, Washer
- Laundry: Inside
Features
- Entry Lvl Lvng Area, Walk-In Closet(s)
- Flooring: Carpet, Tile
Interior area
- Total structure area: 1,514
- Total interior livable area: 1,514 sqft
Property
Parking
- Parking features: Assigned, Commercial Vehicles Prohibited
Features
- Stories: 1
- Patio & porch: Open Patio
- Pool features: Community
- Waterfront features: None
Details
- Parcel number: 323741016008081603
- Zoning: RES
Construction
Type & style
- Home type: Townhouse
- Architectural style: Contemporary,Other Arch
- Property subtype: Townhouse
Materials
- Concrete
- Roof: Built-Up
Condition
- Resale
- New construction: No
- Year built: 1981
Utilities & green energy
- Sewer: Public Sewer
- Water: Public
- Utilities for property: Cable Connected, Electricity Connected
Community & neighborhood
Community
- Community features: None
Location
- Region: Stuart
- Subdivision: Garden Villas Condo
HOA & financial
HOA
- Has HOA: Yes
- HOA fee: $500 monthly
- Services included: Common Areas, Maintenance Grounds, Management Fees, Pest Control, Sewer, Trash, Water
Other fees
- Application fee: $200
Other
Other facts
- Listing terms: Cash,Conventional,FHA,VA Loan
Price history
| Date | Event | Price |
|---|---|---|
| 7/14/2025 | Sold | $225,000-4.1%$149/sqft |
Source: | ||
| 6/19/2025 | Pending sale | $234,500$155/sqft |
Source: | ||
| 5/23/2025 | Price change | $234,500-2.3%$155/sqft |
Source: | ||
| 4/29/2025 | Price change | $239,900-2.8%$158/sqft |
Source: | ||
| 4/16/2025 | Price change | $246,900-1.2%$163/sqft |
Source: | ||
Public tax history
| Year | Property taxes | Tax assessment |
|---|---|---|
| 2024 | $2,807 +5.8% | $155,167 +10% |
| 2023 | $2,654 +14.6% | $141,061 +10% |
| 2022 | $2,315 +14.7% | $128,238 +10% |
Find assessor info on the county website
Neighborhood: North River Shores
Nearby schools
GreatSchools rating
- 7/10Felix A Williams Elementary SchoolGrades: PK-5Distance: 0.7 mi
- 5/10Stuart Middle SchoolGrades: 6-8Distance: 1.8 mi
- 6/10Jensen Beach High SchoolGrades: 9-12Distance: 1.7 mi
Schools provided by the listing agent
- Elementary: Felix A Williams Elementary School
- Middle: Stuart Middle School
- High: Jensen Beach High School
Source: BeachesMLS. This data may not be complete. We recommend contacting the local school district to confirm school assignments for this home.

Get pre-qualified for a loan
At Zillow Home Loans, we can pre-qualify you in as little as 5 minutes with no impact to your credit score.An equal housing lender. NMLS #10287.
Sell for more on Zillow
Get a free Zillow Showcase℠ listing and you could sell for .
$215,900
2% more+ $4,318
With Zillow Showcase(estimated)
$220,218

