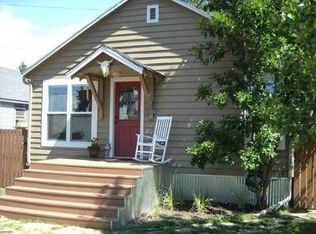Charming Home in the Heart of Bozeman Nestled in a prime location just minutes from downtown Bozeman, this updated home offers both comfort and convenience. Featuring a spacious fenced backyard and a cozy lower guest suite with a kitchenette, it’s perfect for those seeking a blend of style and functionality. Just steps away from local restaurants, bars, parks, and schools, this home is perfectly situated to enjoy all that downtown Bozeman has to offer. Recent updates include new flooring, updated kitchen cabinets and countertops, fresh interior paint, stainless steel appliances, and off-street parking for up to four vehicles. The lower level is income-producing and can be rented long-term or used to host family and friends. Zoned R-2 in the desirable Northeast Bozeman area, this property is a fantastic combination of residential comfort and investment opportunity. Located near the Cannery District for shopping, Bridger Bowl for skiing, and Bridger Creek for golfing, everything you need is within reach.
This property is off market, which means it's not currently listed for sale or rent on Zillow. This may be different from what's available on other websites or public sources.

