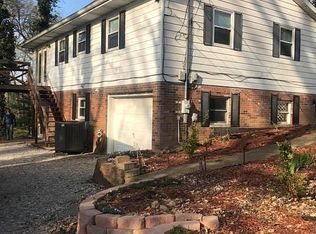This West side brick ranch is situated on nearly a full acre (.81) lot set back from Peerless Road. It has been updated and upgraded and features an open living concept with a large family room and fully applianced kitchen. The 3 bedrooms are complemented by the recently remodeled full and half baths. It also boasts an attached garage, outside patio area and a large yard. The LG front load washer and dryer will be included in the sale. The heating and cooling system as well and the duct-work were replaced 2 years ago. Includes a brand new water heater, plumbing, full house filtration system and a recently serviced septic system. All flooring including the carpet is less than 2 years old. This house is move in ready and available for immediate possession
This property is off market, which means it's not currently listed for sale or rent on Zillow. This may be different from what's available on other websites or public sources.

