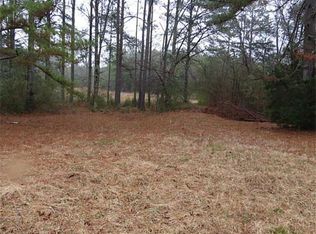Closed
$364,000
816 N Bellview Rd, Aragon, GA 30104
3beds
1,480sqft
Single Family Residence
Built in 1969
4 Acres Lot
$320,700 Zestimate®
$246/sqft
$1,540 Estimated rent
Home value
$320,700
$289,000 - $350,000
$1,540/mo
Zestimate® history
Loading...
Owner options
Explore your selling options
What's special
Welcome home to 816 N Bellview! A one-level living ranch home with a modern open-concept design offers both style and convenience. The layout seamlessly connects the living, dining, and kitchen areas, creating a spacious and airy environment perfect for entertaining or relaxing. The glamorous kitchen is a standout feature, boasting sleek granite countertops, stainless steel appliances, and a contemporary design that combines functionality with elegance. Large windows invite natural light to flood the space, enhancing its warmth and charm. Complete with a sleek electric fireplace perfect for romantic evenings together. Step outside to enjoy the screened-in back porch, ideal for relaxing while taking in the tranquil views of the private, level 4-acre lot. The property also includes two versatile outdoor buildings, a firepit area for gatherings, and ample space to enjoy the beauty of country living. With a new roof and gutters, this home offers modern updates and peace of mind. It's a retreat that combines modern elegance with rustic charm. This home provides the ideal blend of modern sophistication and practical, single-level living, making it a perfect choice for comfort and your private oasis!
Zillow last checked: 8 hours ago
Listing updated: March 15, 2025 at 12:30pm
Listed by:
The Realty Queen and Team 7703242369,
Keller Williams Northwest
Bought with:
Amanda B Siniard, 362765
Etowah Realty Group LLC
Source: GAMLS,MLS#: 10444639
Facts & features
Interior
Bedrooms & bathrooms
- Bedrooms: 3
- Bathrooms: 2
- Full bathrooms: 2
- Main level bathrooms: 2
- Main level bedrooms: 3
Kitchen
- Features: Breakfast Bar, Kitchen Island, Solid Surface Counters
Heating
- Heat Pump, Propane
Cooling
- Ceiling Fan(s), Gas, Heat Pump
Appliances
- Included: Convection Oven, Cooktop, Dishwasher, Electric Water Heater, Microwave
- Laundry: Mud Room
Features
- Double Vanity, High Ceilings, Master On Main Level
- Flooring: Hardwood
- Basement: Crawl Space
- Number of fireplaces: 1
- Fireplace features: Living Room
- Common walls with other units/homes: No Common Walls
Interior area
- Total structure area: 1,480
- Total interior livable area: 1,480 sqft
- Finished area above ground: 1,480
- Finished area below ground: 0
Property
Parking
- Parking features: Carport
- Has carport: Yes
Features
- Levels: One
- Stories: 1
- Patio & porch: Deck, Screened
- Fencing: Back Yard,Front Yard
- Waterfront features: No Dock Or Boathouse
- Body of water: None
Lot
- Size: 4 Acres
- Features: Level, Private
- Residential vegetation: Wooded
Details
- Additional structures: Other, Shed(s), Workshop
- Parcel number: 047 172
Construction
Type & style
- Home type: SingleFamily
- Architectural style: Brick 4 Side,Country/Rustic,Ranch
- Property subtype: Single Family Residence
Materials
- Block
- Foundation: Block
- Roof: Composition
Condition
- Resale
- New construction: No
- Year built: 1969
Utilities & green energy
- Electric: 220 Volts
- Sewer: Septic Tank
- Water: Public, Well
- Utilities for property: Cable Available, Electricity Available, High Speed Internet, Water Available
Community & neighborhood
Security
- Security features: Smoke Detector(s)
Community
- Community features: None
Location
- Region: Aragon
- Subdivision: None
HOA & financial
HOA
- Has HOA: No
- Services included: None
Other
Other facts
- Listing agreement: Exclusive Right To Sell
- Listing terms: 1031 Exchange,Cash,Conventional,FHA,USDA Loan,VA Loan
Price history
| Date | Event | Price |
|---|---|---|
| 3/14/2025 | Sold | $364,000-0.3%$246/sqft |
Source: | ||
| 2/17/2025 | Pending sale | $365,000$247/sqft |
Source: | ||
| 2/16/2025 | Listed for sale | $365,000$247/sqft |
Source: | ||
| 2/11/2025 | Pending sale | $365,000$247/sqft |
Source: | ||
| 1/22/2025 | Listed for sale | $365,000-2.7%$247/sqft |
Source: | ||
Public tax history
| Year | Property taxes | Tax assessment |
|---|---|---|
| 2024 | $1,808 +112.6% | $88,475 +64.7% |
| 2023 | $850 +18.3% | $53,735 +23% |
| 2022 | $719 -1.3% | $43,682 |
Find assessor info on the county website
Neighborhood: 30104
Nearby schools
GreatSchools rating
- 4/10Eastside Elementary SchoolGrades: PK-5Distance: 2.6 mi
- 4/10Rockmart Middle SchoolGrades: 6-8Distance: 5 mi
- 6/10Rockmart High SchoolGrades: 9-12Distance: 4.7 mi
Schools provided by the listing agent
- Elementary: Eastside
- Middle: Cedartown
- High: Rockmart
Source: GAMLS. This data may not be complete. We recommend contacting the local school district to confirm school assignments for this home.
Get pre-qualified for a loan
At Zillow Home Loans, we can pre-qualify you in as little as 5 minutes with no impact to your credit score.An equal housing lender. NMLS #10287.
