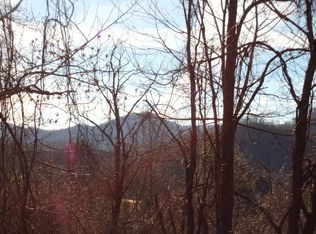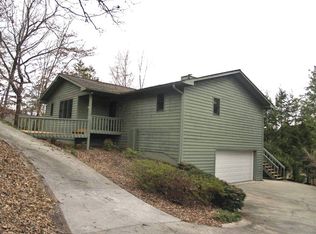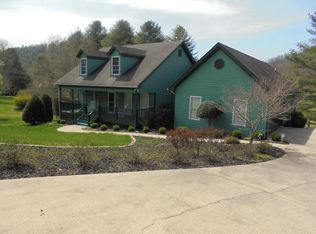Beautiful Mill Creek Home paved to the door with covered entry and over-sized 2 car garage. Enter into a large open living room with rock fireplace, vaulted ceilings and double doors to a large deck that overlooks the golf course. Split floor plan with a bedroom on either side of the living room. Master bedroom has large closets, shower and soaking tub, a built in makeup desk and doors to the deck. Bedrooms have great natural lighting! Guest room also accesses the deck, a large walk in closet and shares the main level guest bath. Kitchen is also located off the Living Room with a nice size pantry, ample storage and close by the perfect place for your dining room table. A table to seat 2 or 10 would fit! Sit at the comfy breakfast bar while still being part of the action... incredible layout for entertaining! Downstairs family room is great for relaxing, a game room or even a separate living area as there is another large bedroom and full bath. You can enter from upstairs, from the 2 car garage or the lower terrace that also overlooks the golf course. Close to town, restaurants, shopping, entertainment, with a view and paved to the door!
This property is off market, which means it's not currently listed for sale or rent on Zillow. This may be different from what's available on other websites or public sources.


