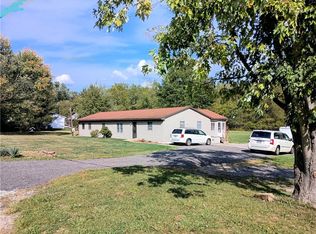Sold for $321,121
$321,121
816 Middletown Rd, New Stanton, PA 15672
3beds
1,176sqft
Single Family Residence
Built in 1982
8.51 Acres Lot
$325,100 Zestimate®
$273/sqft
$1,454 Estimated rent
Home value
$325,100
$289,000 - $367,000
$1,454/mo
Zestimate® history
Loading...
Owner options
Explore your selling options
What's special
One of a kind, well maintained property on over 8.5 acres! The driveway opens up to a glorious storybook setting where you find a timeless three bedroom, one bath cedar ranch home with an attached 2 car garage and a bonus detached 2 car garage. Both are oversized 24'x24' each. There's a wood shed at the back of the yard and a greenhouse too! A second full bathroom is located in the detached garage. Home is move in ready or ready for your vision! A fireplace in the living room and a wood stove in the basement keep the home cozy and warm. Abundant natural light and beautiful views through the picture window in the living room add to the charm. Expansive basement offers plenty of storage, party or play space. This peaceful oasis just off the beaten path, is conveniently located near major roads, close to shopping, dining and all of civilization.
Zillow last checked: 8 hours ago
Listing updated: November 08, 2024 at 07:49am
Listed by:
Katrina Siffrinn 724-863-3300,
HOWARD HANNA REAL ESTATE SERVICES
Bought with:
Donna Tidwell, RS-189358L
BERKSHIRE HATHAWAY THE PREFERRED REALTY
Source: WPMLS,MLS#: 1672077 Originating MLS: West Penn Multi-List
Originating MLS: West Penn Multi-List
Facts & features
Interior
Bedrooms & bathrooms
- Bedrooms: 3
- Bathrooms: 1
- Full bathrooms: 1
Primary bedroom
- Level: Main
- Dimensions: 14x12
Bedroom 2
- Level: Main
- Dimensions: 12x10
Bedroom 3
- Level: Main
- Dimensions: 10x10
Dining room
- Level: Main
- Dimensions: 17
Entry foyer
- Level: Main
- Dimensions: 6x6
Game room
- Level: Basement
- Dimensions: 40x27
Kitchen
- Level: Main
- Dimensions: 16x10
Laundry
- Level: Basement
- Dimensions: 14x7
Living room
- Level: Main
- Dimensions: 23x
Heating
- Forced Air, Oil
Cooling
- Central Air
Appliances
- Included: Some Electric Appliances, Dishwasher, Refrigerator, Stove
Features
- Pantry
- Flooring: Vinyl, Carpet
- Windows: Multi Pane, Screens
- Basement: Unfinished,Walk-Up Access
- Number of fireplaces: 2
- Fireplace features: Wood Burning
Interior area
- Total structure area: 1,176
- Total interior livable area: 1,176 sqft
Property
Parking
- Total spaces: 4
- Parking features: Attached, Detached, Garage, Garage Door Opener
- Has attached garage: Yes
Features
- Levels: One
- Stories: 1
- Pool features: None
Lot
- Size: 8.51 Acres
- Dimensions: 8.505
Details
- Parcel number: 5031000191
Construction
Type & style
- Home type: SingleFamily
- Architectural style: Ranch
- Property subtype: Single Family Residence
Materials
- Cedar
- Roof: Asphalt
Condition
- Resale
- Year built: 1982
Utilities & green energy
- Sewer: Septic Tank
- Water: Well
Community & neighborhood
Location
- Region: New Stanton
Price history
| Date | Event | Price |
|---|---|---|
| 11/8/2024 | Pending sale | $299,900-6.6%$255/sqft |
Source: | ||
| 11/7/2024 | Sold | $321,121+7.1%$273/sqft |
Source: | ||
| 9/21/2024 | Contingent | $299,900$255/sqft |
Source: | ||
| 9/17/2024 | Listed for sale | $299,900$255/sqft |
Source: | ||
Public tax history
| Year | Property taxes | Tax assessment |
|---|---|---|
| 2024 | $3,695 +10.9% | $30,230 |
| 2023 | $3,333 +2.1% | $30,230 |
| 2022 | $3,263 | $30,230 |
Find assessor info on the county website
Neighborhood: 15672
Nearby schools
GreatSchools rating
- 7/10Stanwood El SchoolGrades: PK-5Distance: 2.3 mi
- 6/10West Hempfield Middle SchoolGrades: 6-8Distance: 3.6 mi
- 7/10Hempfield Area Senior High SchoolGrades: 9-12Distance: 2.7 mi
Schools provided by the listing agent
- District: Hempfield Area
Source: WPMLS. This data may not be complete. We recommend contacting the local school district to confirm school assignments for this home.
Get pre-qualified for a loan
At Zillow Home Loans, we can pre-qualify you in as little as 5 minutes with no impact to your credit score.An equal housing lender. NMLS #10287.
Sell for more on Zillow
Get a Zillow Showcase℠ listing at no additional cost and you could sell for .
$325,100
2% more+$6,502
With Zillow Showcase(estimated)$331,602
