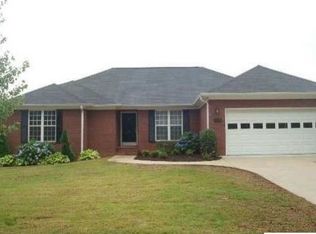Brick ranch with 4 bedrooms / 2 baths with large privacy fenced back yard. Great open floor plan, some hardwood floors, spacious great room with vaulted ceiling, fireplace. Kitchen has breakfast bar, stained cabinets, pantry and ceramic tile backsplash. Isolated master bedroom has private glamour bath with jetted tub and separate shower. All the bedrooms have a walk-in closet.
This property is off market, which means it's not currently listed for sale or rent on Zillow. This may be different from what's available on other websites or public sources.

