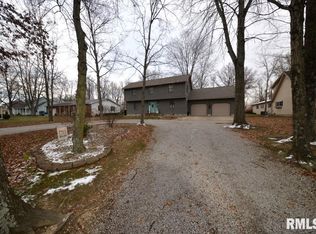Closed
$235,900
816 McCauley Rd, Mount Vernon, IL 62864
3beds
1,776sqft
Townhouse, Single Family Residence
Built in 1987
0.6 Acres Lot
$248,900 Zestimate®
$133/sqft
$1,338 Estimated rent
Home value
$248,900
Estimated sales range
Not available
$1,338/mo
Zestimate® history
Loading...
Owner options
Explore your selling options
What's special
Everything is new here again at this beautifully crafted Cedar cladded home. New roof, new HVAC, new gutters, new real wood floors and plenty of updates. Not much to worry about in this well maintained 3 bedroom, 2 full bath home. The primary bedroom is large, on the main level and has a nice en-suite. The newly remodeled kitchen boast several updates and have an exit to a 16x28 top deck; plenty of room for entertaining. The living room is expansive and has cathedral ceilings along with a wood burning fireplace & new hardwood floors. Downstairs you will find another family area with another wood burning fireplace. You will also find 2 guest bedrooms, full bath and a laundry room. The garage is 2 car and oversized for all your extras. Don't forget about the lower deck and the large back yard. This home definitely is one you don't not want to miss. This home is located in the Summersville school district. What more can you ask for. Call for a private tour today.
Zillow last checked: 8 hours ago
Listing updated: February 04, 2026 at 01:09pm
Listing courtesy of:
TROY HORTON 618-214-3413,
H2 REALTY GROUP, LLC
Bought with:
Hope Williams
DYNACONNECTIONS
Source: MRED as distributed by MLS GRID,MLS#: EB454122
Facts & features
Interior
Bedrooms & bathrooms
- Bedrooms: 3
- Bathrooms: 2
- Full bathrooms: 2
Primary bedroom
- Features: Flooring (Hardwood), Bathroom (Full)
- Level: Main
- Area: 210 Square Feet
- Dimensions: 14x15
Bedroom 2
- Features: Flooring (Laminate)
- Level: Lower
- Area: 156 Square Feet
- Dimensions: 12x13
Bedroom 3
- Features: Flooring (Laminate)
- Level: Lower
- Area: 156 Square Feet
- Dimensions: 12x13
Dining room
- Features: Flooring (Vinyl)
- Level: Main
- Area: 99 Square Feet
- Dimensions: 9x11
Family room
- Features: Flooring (Hardwood)
- Level: Main
- Area: 238 Square Feet
- Dimensions: 14x17
Kitchen
- Features: Kitchen (Eating Area-Breakfast Bar), Flooring (Vinyl)
- Level: Main
- Area: 132 Square Feet
- Dimensions: 11x12
Laundry
- Features: Flooring (Vinyl)
- Level: Lower
- Area: 84 Square Feet
- Dimensions: 6x14
Living room
- Features: Flooring (Hardwood)
- Level: Main
- Area: 378 Square Feet
- Dimensions: 14x27
Heating
- Electric, Wood, Forced Air, Heat Pump
Cooling
- Central Air
Appliances
- Included: Dishwasher, Disposal, Dryer, Range Hood, Microwave, Range, Refrigerator, Washer, Electric Water Heater
Features
- Vaulted Ceiling(s)
- Windows: Window Treatments, Blinds
- Basement: Egress Window,Finished,Full
- Number of fireplaces: 2
- Fireplace features: Wood Burning, Family Room, Living Room
Interior area
- Total interior livable area: 1,776 sqft
- Finished area below ground: 888
Property
Parking
- Total spaces: 2
- Parking features: Garage Door Opener, Attached, Oversized, Garage
- Attached garage spaces: 2
- Has uncovered spaces: Yes
Features
- Levels: Bi-Level
Lot
- Size: 0.60 Acres
- Dimensions: 260 x 100
- Features: Level
Details
- Parcel number: 0722351009
- Zoning: Resid
Construction
Type & style
- Home type: Townhouse
- Architectural style: Bi-Level
- Property subtype: Townhouse, Single Family Residence
Materials
- Frame, Cedar
- Foundation: Block
Condition
- New construction: No
- Year built: 1987
Utilities & green energy
- Sewer: Aerobic Septic, Septic Tank
- Water: Public
- Utilities for property: Cable Available
Community & neighborhood
Location
- Region: Mount Vernon
- Subdivision: Kentwood Estates
Other
Other facts
- Listing terms: FHA
Price history
| Date | Event | Price |
|---|---|---|
| 10/11/2024 | Sold | $235,900-9.2%$133/sqft |
Source: | ||
| 9/18/2024 | Pending sale | $259,900$146/sqft |
Source: | ||
| 9/10/2024 | Listed for sale | $259,900$146/sqft |
Source: | ||
| 8/20/2024 | Pending sale | $259,900$146/sqft |
Source: | ||
| 7/23/2024 | Price change | $259,900-3.7%$146/sqft |
Source: | ||
Public tax history
| Year | Property taxes | Tax assessment |
|---|---|---|
| 2024 | -- | $65,321 +8.3% |
| 2023 | $4,208 +1.1% | $60,303 +14% |
| 2022 | $4,164 +3.4% | $52,897 +5% |
Find assessor info on the county website
Neighborhood: 62864
Nearby schools
GreatSchools rating
- 7/10Summersville Grade SchoolGrades: PK-8Distance: 0.2 mi
- 4/10Mount Vernon High SchoolGrades: 9-12Distance: 5.3 mi
Schools provided by the listing agent
- Elementary: Summersville
- Middle: Summersville
- High: Mt Vernon
Source: MRED as distributed by MLS GRID. This data may not be complete. We recommend contacting the local school district to confirm school assignments for this home.
Get pre-qualified for a loan
At Zillow Home Loans, we can pre-qualify you in as little as 5 minutes with no impact to your credit score.An equal housing lender. NMLS #10287.
