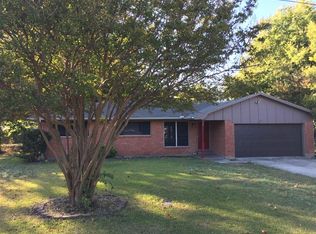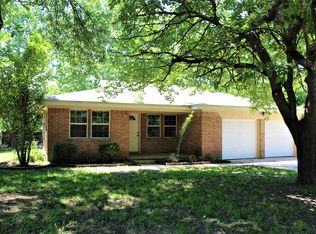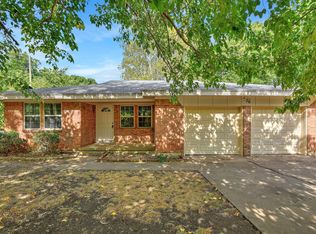Sold
Price Unknown
816 Maple St, Howe, TX 75459
3beds
1,282sqft
Single Family Residence
Built in 1962
0.27 Acres Lot
$202,800 Zestimate®
$--/sqft
$1,504 Estimated rent
Home value
$202,800
$178,000 - $225,000
$1,504/mo
Zestimate® history
Loading...
Owner options
Explore your selling options
What's special
Inviting Refreshed 3-bedroom 2 Full Bath Home Situated on Just Over a Quarter of an Acre with a Nice Sized Fenced Backyard with Patio, Shade Tree and Storage Shed. Inside Enjoy Natural Light Open Living and Dining Area with French Door Wall of Windows, Bedrooms with Walk in Closets & Ceiling Fans, a Laundry Utility Room off a Spacious Kitchen with much Cabinet & Counter Space and Window Above the Sink, and a Second Set of Full-Size Washer Dryer Connections in Garage. Interior & Exterior Paint 2024, Roof Replaced May 2023, Hardwood Floors Under Existing Flooring in LV, Dining, and Bedrooms. Just minutes away from the New Texas Instruments, Tyson, Coherent, Global Wafers & other Major Employers as well as Dining, Medical & Entertainment in South Sherman Growth Area. Very Quick and Easy Access to US HWY 75 and State HWY 5. Seller can Assist with some of Buyer Closing Cost. This Home is Located in the Small Charming, Growing Town of HOWE, TX and is Ready for New Owner to Make It Their Own!
Zillow last checked: 8 hours ago
Listing updated: December 20, 2024 at 09:57pm
Listed by:
Kimberly Shivers 0443270 972-658-5878,
Heritage One, REALTORS 972-658-5878
Bought with:
Amy Jo Saenz
Pinnacle Realty Advisors
Source: NTREIS,MLS#: 20740390
Facts & features
Interior
Bedrooms & bathrooms
- Bedrooms: 3
- Bathrooms: 2
- Full bathrooms: 2
Primary bedroom
- Features: Ceiling Fan(s), Walk-In Closet(s)
- Level: First
- Dimensions: 12 x 10
Bedroom
- Features: Ceiling Fan(s)
- Level: First
- Dimensions: 12 x 9
Bedroom
- Features: Ceiling Fan(s), Walk-In Closet(s)
- Level: First
- Dimensions: 11 x 10
Dining room
- Level: First
- Dimensions: 10 x 13
Kitchen
- Features: Built-in Features, Tile Counters
- Level: First
- Dimensions: 13 x 11
Living room
- Features: Ceiling Fan(s)
- Level: First
- Dimensions: 16 x 13
Utility room
- Features: Built-in Features, Utility Room
- Level: First
- Dimensions: 5 x 5
Heating
- Central, Natural Gas
Cooling
- Central Air, Electric
Appliances
- Included: Dishwasher, Electric Range, Disposal, Gas Water Heater, Refrigerator
- Laundry: Electric Dryer Hookup, Laundry in Utility Room
Features
- Decorative/Designer Lighting Fixtures, Double Vanity, High Speed Internet, Cable TV, Walk-In Closet(s)
- Flooring: Carpet, Hardwood, Luxury Vinyl Plank, Other, Simulated Wood
- Has basement: No
- Has fireplace: No
Interior area
- Total interior livable area: 1,282 sqft
Property
Parking
- Total spaces: 2
- Parking features: Driveway, Garage Faces Front, Garage, Garage Door Opener, Inside Entrance
- Attached garage spaces: 2
- Has uncovered spaces: Yes
Features
- Levels: One
- Stories: 1
- Patio & porch: Front Porch, Patio, Covered
- Exterior features: Lighting, Storage
- Pool features: None
- Fencing: Chain Link
Lot
- Size: 0.27 Acres
- Features: Landscaped, Subdivision, Few Trees
Details
- Parcel number: 152755
Construction
Type & style
- Home type: SingleFamily
- Architectural style: Traditional,Detached
- Property subtype: Single Family Residence
Materials
- Brick, Wood Siding
- Foundation: Concrete Perimeter, Pillar/Post/Pier
- Roof: Composition,Shingle
Condition
- Year built: 1962
Utilities & green energy
- Sewer: Public Sewer
- Water: Public
- Utilities for property: Natural Gas Available, Overhead Utilities, Sewer Available, Separate Meters, Underground Utilities, Water Available, Cable Available
Community & neighborhood
Location
- Region: Howe
- Subdivision: Southern Heights Add Sec 2
Other
Other facts
- Listing terms: Cash,Conventional,FHA,USDA Loan,VA Loan
- Road surface type: Asphalt
Price history
| Date | Event | Price |
|---|---|---|
| 12/3/2024 | Sold | -- |
Source: NTREIS #20740390 Report a problem | ||
| 11/7/2024 | Pending sale | $234,900$183/sqft |
Source: NTREIS #20740390 Report a problem | ||
| 11/1/2024 | Contingent | $234,900$183/sqft |
Source: NTREIS #20740390 Report a problem | ||
| 9/30/2024 | Listed for sale | $234,900+163.9%$183/sqft |
Source: NTREIS #20740390 Report a problem | ||
| 9/12/2017 | Listing removed | $1,300$1/sqft |
Source: Marksman Management Report a problem | ||
Public tax history
Tax history is unavailable.
Neighborhood: 75459
Nearby schools
GreatSchools rating
- 6/10Howe Intermediate SchoolGrades: 3-5Distance: 0.3 mi
- 6/10Howe Middle SchoolGrades: 6-8Distance: 0.4 mi
- 6/10Howe High SchoolGrades: 9-12Distance: 2.1 mi
Schools provided by the listing agent
- Elementary: Summit Hill
- Middle: Howe
- High: Howe
- District: Howe ISD
Source: NTREIS. This data may not be complete. We recommend contacting the local school district to confirm school assignments for this home.
Get a cash offer in 3 minutes
Find out how much your home could sell for in as little as 3 minutes with a no-obligation cash offer.
Estimated market value
$202,800


